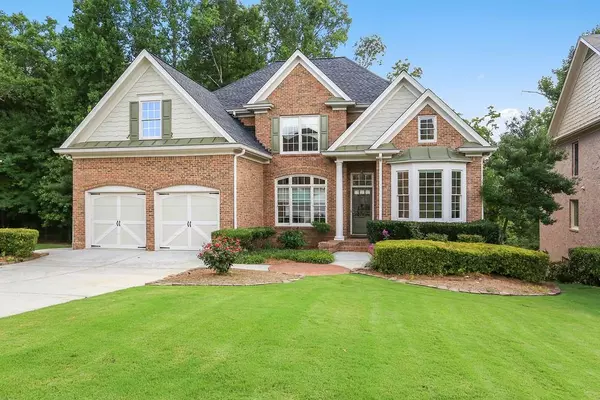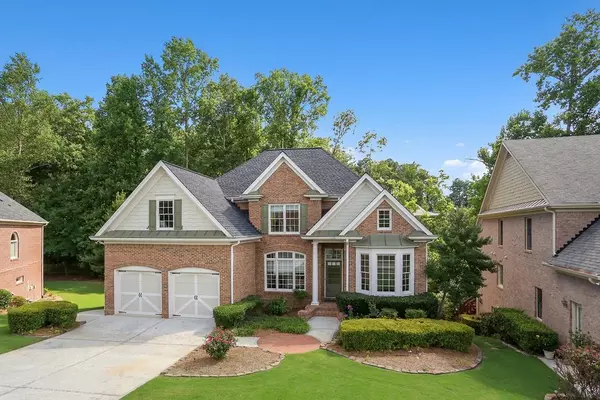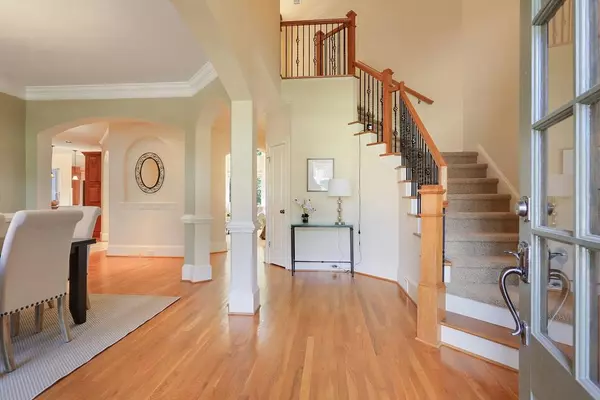For more information regarding the value of a property, please contact us for a free consultation.
1053 LAKEBEND DR #0 Lawrenceville, GA 30045
Want to know what your home might be worth? Contact us for a FREE valuation!

Our team is ready to help you sell your home for the highest possible price ASAP
Key Details
Sold Price $400,000
Property Type Single Family Home
Sub Type Single Family Residence
Listing Status Sold
Purchase Type For Sale
Square Footage 3,053 sqft
Price per Sqft $131
Subdivision Villas / Knollwood Lakes
MLS Listing ID 6585731
Sold Date 11/05/19
Style Traditional
Bedrooms 5
Full Baths 3
Half Baths 1
HOA Fees $600
Originating Board FMLS API
Year Built 2004
Annual Tax Amount $5,101
Tax Year 2018
Lot Size 0.410 Acres
Property Description
Fabulously decorated, fit for a luxury magazine. Open floor plan, two story family rm w/gas fireplace. Spacious living rm with cathedral ceiling. Lots of natural lighting. Intricate details: crown moldings, arched windows & door ways, bronze staircase spindles. A chef's delight w/ granite counter tops, island, breakfast area & S/S appliances. Spacious master bedrm on the main, w/coffered ceilings. Master bathrm has double vanity, sep. shower & bathtub, with walk in closet. Full unfin. basement. Close to Alexander Park, The Shopps at Web Gin, Restaurants, and more.
Location
State GA
County Gwinnett
Rooms
Other Rooms None
Basement Exterior Entry, Full, Unfinished
Dining Room Separate Dining Room, Open Concept
Interior
Interior Features High Ceilings 9 ft Main, Cathedral Ceiling(s), Coffered Ceiling(s), Double Vanity, Low Flow Plumbing Fixtures, Walk-In Closet(s)
Heating Central, Natural Gas
Cooling Ceiling Fan(s), Central Air
Flooring Carpet, Hardwood
Fireplaces Number 1
Fireplaces Type Factory Built, Great Room
Laundry Laundry Room, Main Level
Exterior
Exterior Feature Garden
Parking Features Driveway, Garage
Garage Spaces 2.0
Fence None
Pool None
Community Features Clubhouse, Homeowners Assoc, Lake, Pool, Tennis Court(s), Near Schools, Near Shopping
Utilities Available Other
Waterfront Description Lake
Roof Type Composition
Building
Lot Description Back Yard, Front Yard, Landscaped, Level
Story Two
Sewer Public Sewer
Water Public
New Construction No
Schools
Elementary Schools Pharr
Middle Schools Couch
High Schools Grayson
Others
Senior Community no
Special Listing Condition None
Read Less

Bought with BHGRE METRO BROKERS




