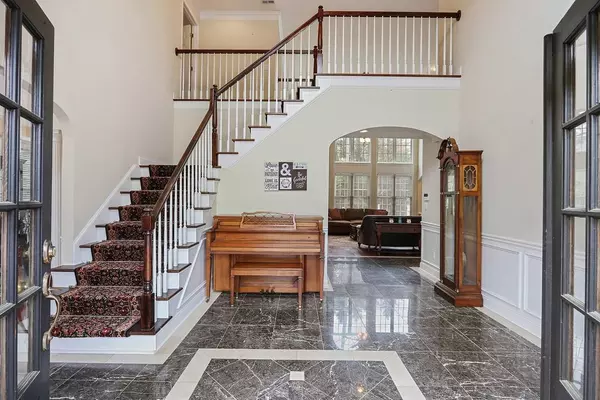For more information regarding the value of a property, please contact us for a free consultation.
345 Wilde Green DR Roswell, GA 30075
Want to know what your home might be worth? Contact us for a FREE valuation!

Our team is ready to help you sell your home for the highest possible price ASAP
Key Details
Sold Price $568,000
Property Type Single Family Home
Sub Type Single Family Residence
Listing Status Sold
Purchase Type For Sale
Square Footage 5,236 sqft
Price per Sqft $108
Subdivision Edenwilde
MLS Listing ID 6534231
Sold Date 06/04/19
Style Traditional
Bedrooms 6
Full Baths 5
HOA Fees $775
Originating Board FMLS API
Year Built 1998
Tax Year 2018
Lot Size 0.380 Acres
Property Description
Open floorplan in swim/tennis community. Guest ste on main. Dream layout w/ island in renovated kitchen. 2story living rm w/floor to ceiling fireplace & wall of windows. Master up w/tray ceiling. Master bath: vaulted ceiling, separate his/her vanities, jetted tub & large closet. Large trex deck, fenced backyard & covered patio off basement. Basement w/full kitch, office, bedroom, bath, living area, & game rm. Plenty of rm inside & out & lots of natural light! Minutes from downtown crabapple & Milton Library. Nbhd amenities: swim/tennis, basketball, playground, lakes.
Location
State GA
County Fulton
Rooms
Other Rooms None
Basement Bath/Stubbed, Daylight, Exterior Entry, Finished, Full, Interior Entry
Dining Room Separate Dining Room
Interior
Interior Features High Ceilings 10 ft Main, Entrance Foyer 2 Story, High Ceilings 9 ft Lower, High Ceilings 9 ft Main, High Ceilings 9 ft Upper, Bookcases, Double Vanity, Tray Ceiling(s), Walk-In Closet(s)
Heating Central, Natural Gas
Cooling Central Air, Zoned
Flooring Ceramic Tile, Hardwood
Fireplaces Number 1
Fireplaces Type Family Room, Gas Starter, Great Room
Laundry Laundry Room, Upper Level
Exterior
Exterior Feature Gas Grill
Parking Features Driveway, Kitchen Level
Garage Spaces 2.0
Fence Back Yard, Fenced, Wrought Iron
Pool None
Community Features Clubhouse, Fishing, Homeowners Assoc, Lake, Playground, Pool, Tennis Court(s)
Utilities Available Cable Available, Electricity Available, Natural Gas Available, Underground Utilities
Waterfront Description None
View Other
Roof Type Other
Building
Lot Description Corner Lot, Level
Story Three Or More
Sewer Public Sewer
Water Public
New Construction No
Schools
Elementary Schools Sweet Apple
Middle Schools Elkins Pointe
High Schools Milton
Others
Senior Community no
Special Listing Condition None
Read Less

Bought with Atlanta Communities




