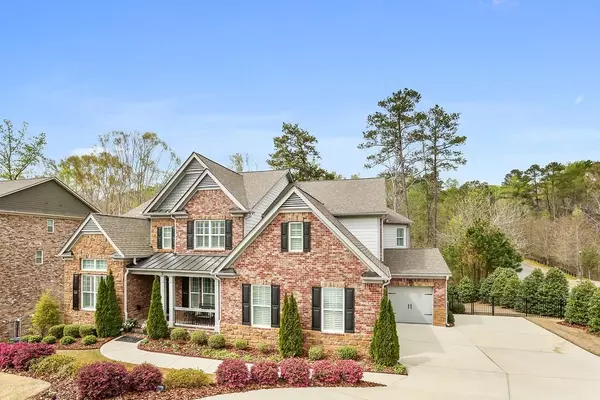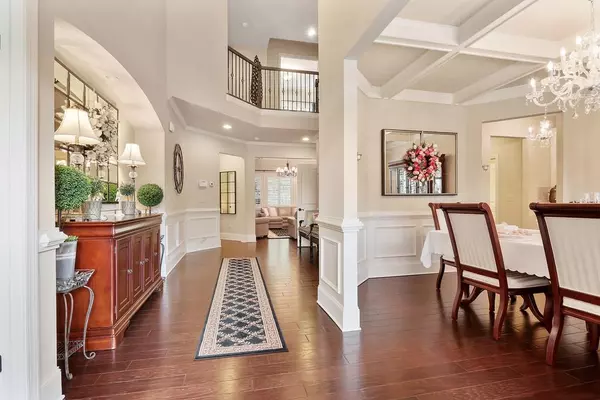For more information regarding the value of a property, please contact us for a free consultation.
2005 Bexhill CT Roswell, GA 30075
Want to know what your home might be worth? Contact us for a FREE valuation!

Our team is ready to help you sell your home for the highest possible price ASAP
Key Details
Sold Price $755,000
Property Type Single Family Home
Sub Type Single Family Residence
Listing Status Sold
Purchase Type For Sale
Square Footage 4,854 sqft
Price per Sqft $155
Subdivision Mosspointe
MLS Listing ID 6703749
Sold Date 05/22/20
Style Craftsman, Traditional
Bedrooms 6
Full Baths 5
Half Baths 1
HOA Fees $750
Originating Board FMLS API
Year Built 2015
Annual Tax Amount $7,553
Tax Year 2018
Lot Size 0.340 Acres
Property Description
Stunning move-in ready home in the sought after Mosspointe Subdivision, just minutes from Historic Downtown. This well-appointed home features a 1st floor guest suite w/ sitting room, private ensuite w/ walk-in closet and walk-in shower. Features a white gourmet chef's kitchen with double ovens, stainless steel appliances, massive granite island, walk-in pantry, and butler's pantry. Spacious living rm, family rm, dining rm, keeping rm and powder rm. 2nd floor features an exquisite master suite w/ private sitting area, spa bath, two walk-in closets. 3 add'l bedrooms, 2 w/direct bath access through a Jack-n-Jill, and one with private ensuite. Media rm and laundry rm. Finished walkout daylight basement with high ceilings, large bedroom, full bath, living rm, game rm and tons of storage. Covered game day deck off main level with fireplace, exterior tv hookup, and gas line hookup for grill; lower level walk-out deck includes additional covered deck for entertaining. Pristine landscaping. Fenced private tree-lined backyard, front and backyard in-ground sprinkler systems, 3-car garage, home security system installed.
Location
State GA
County Fulton
Rooms
Other Rooms None
Basement Daylight, Exterior Entry, Finished Bath, Finished, Full, Interior Entry
Dining Room Butlers Pantry, Separate Dining Room
Interior
Interior Features Entrance Foyer 2 Story, Double Vanity
Heating Forced Air, Natural Gas, Zoned
Cooling Zoned
Flooring Ceramic Tile, Hardwood
Fireplaces Number 2
Fireplaces Type Factory Built, Keeping Room, Outside
Laundry Laundry Room, Upper Level
Exterior
Exterior Feature Gas Grill, Private Yard, Balcony
Parking Features Attached, Garage Door Opener, Garage, Garage Faces Side
Garage Spaces 3.0
Fence Wrought Iron
Pool None
Community Features None
Utilities Available Cable Available, Electricity Available, Natural Gas Available, Phone Available, Sewer Available, Underground Utilities, Water Available
Waterfront Description None
View Other
Roof Type Ridge Vents, Shingle
Building
Lot Description Back Yard, Corner Lot, Level, Landscaped, Private, Front Yard
Story Two
Sewer Public Sewer
Water Public
New Construction No
Schools
Elementary Schools Roswell North
Middle Schools Crabapple
High Schools Roswell
Others
Senior Community no
Special Listing Condition None
Read Less

Bought with Harry Norman Realtors




