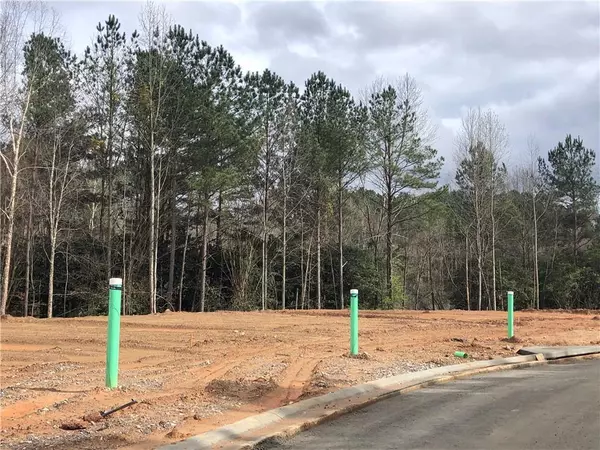For more information regarding the value of a property, please contact us for a free consultation.
1069 Collections DR #5 Lawrenceville, GA 30043
Want to know what your home might be worth? Contact us for a FREE valuation!

Our team is ready to help you sell your home for the highest possible price ASAP
Key Details
Sold Price $281,630
Property Type Townhouse
Sub Type Townhouse
Listing Status Sold
Purchase Type For Sale
Square Footage 1,926 sqft
Price per Sqft $146
Subdivision The Collection At Wolf Creek
MLS Listing ID 6686208
Sold Date 09/29/20
Style Craftsman, Townhouse, Traditional
Bedrooms 3
Full Baths 2
Half Baths 1
Construction Status Under Construction
HOA Fees $1,500
HOA Y/N Yes
Originating Board FMLS API
Year Built 2020
Property Description
New Townhome community in Lawrenceville. $4,000 any way you want it on our largest floorplan: the Corban! Gwinnett County community features a master bed and bath built for royalty, along w/2 secondary bedrooms & flex space upstairs. Kitchen w/Granite Countertops & Stainless Steel appliances- open to family & dining room! This building will be READY in JULY! Personalize your new townhome with our structural options*, stunning design selections, and fabulous Phoenix upgrades. Zoned for the highly desirable Peachtree Ridge District. Stroll through the private gated community, & be surrounded by lush trees. You can enjoy the community gathering area & lake views. Our community will have unique features like a small putt-putt area, backyards with a creek view, firepit, walking trails, benches, and a future area for sports! Award-Winning O'Dwyer Homes has been building for 27 years. Atlanta’s ONLY local Energy Star Certified® Builder = 20% Utility Savings & a healthier home. Visit ODH website. Your health and safety are our first priority. Please call, text or email us to schedule a private tour. You can buy your Home in person or virtually!
Location
State GA
County Gwinnett
Area 62 - Gwinnett County
Lake Name Other
Rooms
Bedroom Description Other
Other Rooms Kennel/Dog Run
Basement None
Dining Room Open Concept, Other
Interior
Interior Features Double Vanity, Entrance Foyer, High Ceilings 9 ft Main, Tray Ceiling(s), Walk-In Closet(s), Other
Heating Electric, Heat Pump, Zoned
Cooling Ceiling Fan(s), Heat Pump, Zoned
Flooring Carpet, Vinyl, Other
Fireplaces Type Factory Built, Family Room, Insert
Window Features Insulated Windows
Appliance Dishwasher, Disposal, Electric Range, Electric Water Heater, ENERGY STAR Qualified Appliances, Microwave
Laundry Laundry Room, Upper Level
Exterior
Exterior Feature Private Rear Entry, Other
Garage Driveway, Garage, Garage Door Opener, Garage Faces Front, Kitchen Level, Level Driveway, On Street
Garage Spaces 2.0
Fence None
Pool None
Community Features Gated, Homeowners Assoc, Lake, Near Shopping, Near Trails/Greenway, Public Transportation, Restaurant, Sidewalks, Street Lights, Other
Utilities Available Cable Available, Electricity Available, Sewer Available, Underground Utilities, Other
Waterfront Description Creek
View Other
Roof Type Composition
Street Surface Asphalt
Accessibility None
Handicap Access None
Porch Patio
Total Parking Spaces 2
Building
Lot Description Back Yard, Landscaped, Level, Wooded, Other
Story Two
Sewer Public Sewer
Water Public
Architectural Style Craftsman, Townhouse, Traditional
Level or Stories Two
Structure Type Brick Front
New Construction No
Construction Status Under Construction
Schools
Elementary Schools Jackson - Gwinnett
Middle Schools Northbrook
High Schools Peachtree Ridge
Others
HOA Fee Include Maintenance Grounds, Security, Sewer
Senior Community no
Restrictions true
Ownership Fee Simple
Financing no
Special Listing Condition None
Read Less

Bought with EXP Realty, LLC.
GET MORE INFORMATION





