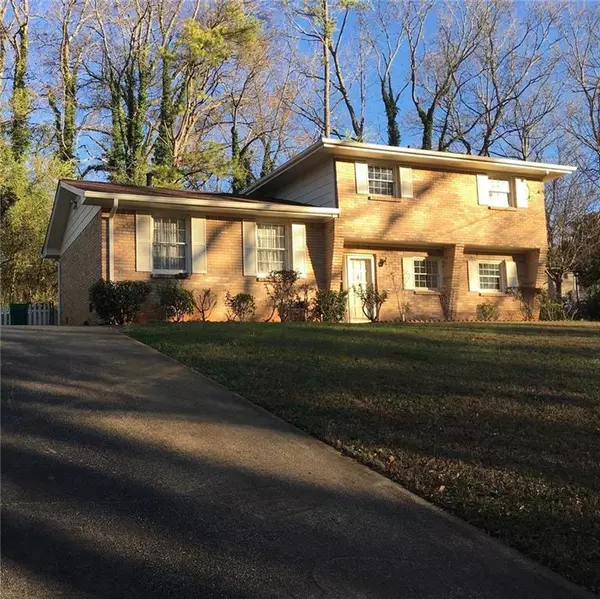For more information regarding the value of a property, please contact us for a free consultation.
3545 Turner Heights DR Decatur, GA 30032
Want to know what your home might be worth? Contact us for a FREE valuation!

Our team is ready to help you sell your home for the highest possible price ASAP
Key Details
Sold Price $158,000
Property Type Single Family Home
Sub Type Single Family Residence
Listing Status Sold
Purchase Type For Sale
Square Footage 1,850 sqft
Price per Sqft $85
Subdivision Shamrock Forest
MLS Listing ID 6704440
Sold Date 07/17/20
Style Traditional
Bedrooms 4
Full Baths 2
Construction Status Resale
HOA Y/N No
Originating Board FMLS API
Year Built 1969
Annual Tax Amount $2,672
Tax Year 2019
Lot Size 0.300 Acres
Acres 0.3
Property Description
BACK ON MARKET!. Nice, Tri-level home! Solid, 4- sided brick home with FRESH INTERIOR PAINT and NEW ROOF! ALL NEW APPLIANCES to be installed soon! Huge yard. Inside; wood floors, cozy fireplace, spacious living room for entertaining. Separate dining room. Kitchen has granite countertops and nice backsplash. Step into the family/ sitting area that features sliding doors leading to backyard. Laundry room on the main. Spacious bedrooms and extra storage/ office space featured. PRACTICALLY NEW HOT-WATER HEATER! INVESTOR'S DREAM! HOT HOME IN UP-AND-COMING AREA! Sure to sell!
Location
State GA
County Dekalb
Area 52 - Dekalb-West
Lake Name None
Rooms
Bedroom Description Sitting Room
Other Rooms Shed(s)
Basement None
Main Level Bedrooms 1
Dining Room Separate Dining Room
Interior
Interior Features Other
Heating Central
Cooling Central Air
Flooring Hardwood
Fireplaces Number 1
Fireplaces Type Family Room
Window Features Shutters
Appliance Refrigerator
Laundry Laundry Room, Lower Level
Exterior
Exterior Feature None
Parking Features Driveway
Fence Invisible
Pool None
Community Features Near Schools, Near Shopping, Restaurant
Utilities Available Electricity Available
View Other
Roof Type Shingle
Street Surface Asphalt
Accessibility Accessible Entrance, Accessible Full Bath
Handicap Access Accessible Entrance, Accessible Full Bath
Porch Deck, Front Porch, Patio, Rear Porch
Building
Lot Description Back Yard
Story Two
Sewer Public Sewer
Water Public
Architectural Style Traditional
Level or Stories Two
Structure Type Brick 4 Sides
New Construction No
Construction Status Resale
Schools
Elementary Schools Peachcrest
Middle Schools Mary Mcleod Bethune
High Schools Towers
Others
Senior Community no
Restrictions false
Tax ID 15 197 16 008
Special Listing Condition None
Read Less

Bought with Keller Williams Realty Atl Partners




