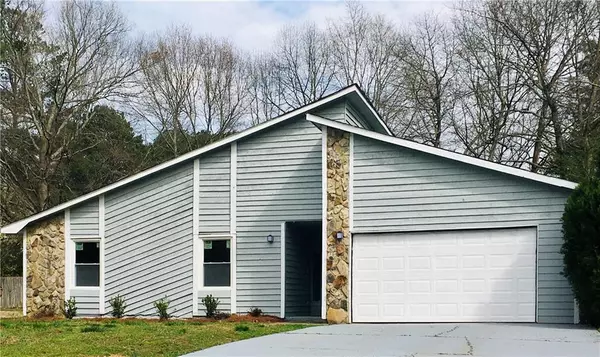For more information regarding the value of a property, please contact us for a free consultation.
8370 Beechwood TRCE Riverdale, GA 30274
Want to know what your home might be worth? Contact us for a FREE valuation!

Our team is ready to help you sell your home for the highest possible price ASAP
Key Details
Sold Price $145,000
Property Type Single Family Home
Sub Type Single Family Residence
Listing Status Sold
Purchase Type For Sale
Square Footage 1,575 sqft
Price per Sqft $92
Subdivision Park Ridge
MLS Listing ID 6696271
Sold Date 05/14/20
Style A-Frame, Ranch
Bedrooms 3
Full Baths 2
Construction Status Updated/Remodeled
HOA Y/N No
Originating Board FMLS API
Year Built 1985
Annual Tax Amount $1,456
Tax Year 2018
Lot Size 0.274 Acres
Acres 0.274
Property Description
Stunning newly renovated ranch style home with luxury vinyl plank flooring throughout. This home features a custom built wet bar with a stainless steel wine cooler sure to make entertaining guest so much fun! White shaker style cabinets and new counter tops will make preparing meals a breeze. Both bathrooms have marble tile with beautiful accent strips. Over sized bedrooms and his and her closets will impress even the most discerning buyer. This home has been professionally virtually staged to showcase its amazing features. Stop by this home today to and make an offer!
Location
State GA
County Clayton
Area 161 - Clayton County
Lake Name None
Rooms
Bedroom Description Master on Main, Oversized Master
Other Rooms None
Basement None
Main Level Bedrooms 3
Dining Room None
Interior
Interior Features Entrance Foyer, Walk-In Closet(s), Wet Bar
Heating Natural Gas
Cooling Ceiling Fan(s), Central Air
Flooring Vinyl
Fireplaces Number 1
Fireplaces Type Family Room
Window Features Insulated Windows
Appliance Dishwasher, Gas Cooktop, Gas Oven, Microwave, Refrigerator
Laundry In Hall
Exterior
Exterior Feature Garden
Parking Features Attached, Driveway, Garage
Garage Spaces 2.0
Fence Back Yard
Pool None
Community Features None
Utilities Available Cable Available, Electricity Available, Natural Gas Available, Phone Available
Waterfront Description None
View City
Roof Type Composition, Shingle
Street Surface Asphalt, Concrete
Accessibility Accessible Doors, Accessible Full Bath
Handicap Access Accessible Doors, Accessible Full Bath
Porch Patio, Rear Porch
Total Parking Spaces 6
Building
Lot Description Back Yard, Front Yard, Landscaped
Story One
Sewer Public Sewer
Water Public
Architectural Style A-Frame, Ranch
Level or Stories One
Structure Type Cedar
New Construction No
Construction Status Updated/Remodeled
Schools
Elementary Schools Church Street
Middle Schools Kendrick
High Schools Riverdale
Others
Senior Community no
Restrictions false
Tax ID 13235D H007
Special Listing Condition None
Read Less

Bought with Compass




