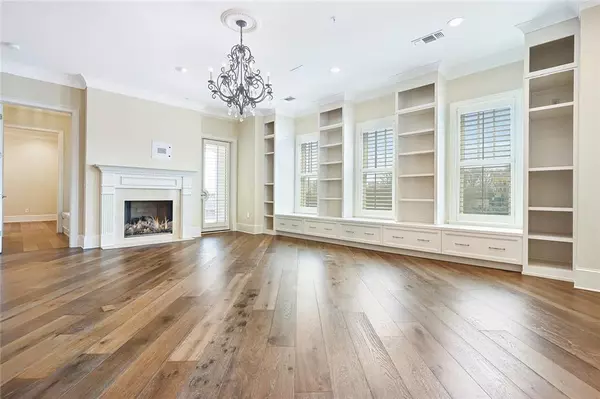For more information regarding the value of a property, please contact us for a free consultation.
50 Canton ST #406 Alpharetta, GA 30009
Want to know what your home might be worth? Contact us for a FREE valuation!

Our team is ready to help you sell your home for the highest possible price ASAP
Key Details
Sold Price $1,240,000
Property Type Condo
Sub Type Condominium
Listing Status Sold
Purchase Type For Sale
Square Footage 3,128 sqft
Price per Sqft $396
Subdivision Teasley Place
MLS Listing ID 6699905
Sold Date 05/15/20
Style Mid-Rise (up to 5 stories)
Bedrooms 3
Full Baths 3
Half Baths 1
Construction Status Resale
HOA Fees $1,282
HOA Y/N Yes
Originating Board FMLS API
Year Built 2018
Annual Tax Amount $13,158
Tax Year 2019
Lot Size 3,175 Sqft
Acres 0.0729
Property Description
Here is your opportunity to own the premier residence in Teasley Place, downtown Alpharetta's most coveted address. Located on the top (4th) floor, Residence 406 is the largest floor plan in the building, featuring 3 Bedrooms, 3 Full Baths, 1 Half Bath AND a separate den/ study/ office. Boasting the BEST parking and storage in all of Teasley Place, this residence has 3 deeded parking spaces right next to the elevator bay, and a PRIVATE double storage unit located right in front of the parking spaces. This conditioned space is completely private and separate from all other storage in the building. This nearly-new residence is filled with upgrades, including a 42" SubZero refrigerator, custom built-in bookshelves in the living room and in all closets (made by the same company as the kitchen cabinets), plantation shutters, Control4 smart home system, 7" wire-scraped hardwood floors throughout, fireplace AND outdoor gas grill on private covered porch, built-in command center in utility area and so much more. This corner unit has TWO outdoor covered living spaces, offering commanding views of downtown Alpharetta. The curved outdoor balcony is the perfect place to unwind and watch a beautiful sunset. The primary covered porch is where you'll find the fireplace and gas grill, and it's thoughtfully recessed to offer ample privacy while letting the outside in. This open floor plan is made for entertaining, with sweeping spaces and easy access to the outdoors. All Teasley Place residents enjoy unlimited access to Teasley Park, the signature amenity of this remarkable building. Teasley Park features a covered clubhouse with outdoor kitchen, a dog park and much more. A concierge and on-site gym are just 2 more reasons to call Teasley Place home.
Location
State GA
County Fulton
Area 13 - Fulton North
Lake Name None
Rooms
Bedroom Description Master on Main, Split Bedroom Plan
Other Rooms None
Basement None
Main Level Bedrooms 3
Dining Room Seats 12+, Separate Dining Room
Interior
Interior Features Bookcases, Elevator, Entrance Foyer, High Ceilings 10 ft Main, High Speed Internet, Low Flow Plumbing Fixtures, Walk-In Closet(s)
Heating Electric, Heat Pump
Cooling Ceiling Fan(s), Central Air
Flooring Ceramic Tile, Hardwood
Fireplaces Number 2
Fireplaces Type Factory Built, Family Room, Gas Log, Gas Starter, Living Room, Outside
Window Features Insulated Windows, Plantation Shutters
Appliance Dishwasher, Disposal, Electric Water Heater, Gas Range, Microwave, Range Hood, Refrigerator, Self Cleaning Oven
Laundry Laundry Room, Main Level
Exterior
Exterior Feature Balcony, Gas Grill, Private Front Entry, Storage
Parking Features Assigned, Covered, Deeded, Underground
Fence None
Pool None
Community Features Catering Kitchen, Clubhouse, Concierge, Dog Park, Fitness Center, Gated, Homeowners Assoc, Near Shopping, Near Trails/Greenway, Park, Restaurant, Sidewalks
Utilities Available Cable Available, Electricity Available, Natural Gas Available, Phone Available, Sewer Available, Underground Utilities, Water Available
View City
Roof Type Other
Street Surface Asphalt
Accessibility Accessible Doors, Accessible Elevator Installed, Grip-Accessible Features, Accessible Hallway(s)
Handicap Access Accessible Doors, Accessible Elevator Installed, Grip-Accessible Features, Accessible Hallway(s)
Porch Covered, Rear Porch
Total Parking Spaces 3
Building
Lot Description Other
Story One
Sewer Public Sewer
Water Public
Architectural Style Mid-Rise (up to 5 stories)
Level or Stories One
Structure Type Brick 4 Sides
New Construction No
Construction Status Resale
Schools
Elementary Schools Alpharetta
Middle Schools Hopewell
High Schools Cambridge
Others
HOA Fee Include Cable TV, Insurance, Maintenance Structure, Maintenance Grounds, Pest Control, Receptionist, Reserve Fund, Sewer, Termite, Trash
Senior Community no
Restrictions true
Tax ID 22 482312691433
Ownership Fee Simple
Financing yes
Special Listing Condition None
Read Less

Bought with Ansley Atlanta Real Estate-Atlanta North




