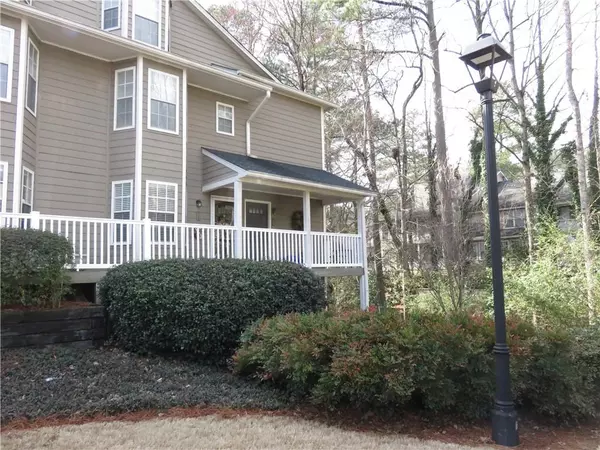For more information regarding the value of a property, please contact us for a free consultation.
2143 N Forest TRL Atlanta, GA 30338
Want to know what your home might be worth? Contact us for a FREE valuation!

Our team is ready to help you sell your home for the highest possible price ASAP
Key Details
Sold Price $220,000
Property Type Condo
Sub Type Condominium
Listing Status Sold
Purchase Type For Sale
Square Footage 1,138 sqft
Price per Sqft $193
Subdivision North Forest
MLS Listing ID 6675580
Sold Date 03/13/20
Style Traditional
Bedrooms 2
Full Baths 2
Construction Status Resale
HOA Fees $335
HOA Y/N Yes
Originating Board FMLS API
Year Built 1987
Annual Tax Amount $588
Tax Year 2019
Lot Size 609 Sqft
Acres 0.014
Property Description
Beautifully maintained and updated MAIN LEVEL condo in great Dunwoody location! Hardwood floors in Foyer, Greatroom, and Dining Room; Recent Carpet in Bedrooms; Granite counters in Kitchen w/ custom undermount sink, appliances remain including gas range, refrigerator, washer & dryer; Custom Closet Shelving units remain in both bedroom closets; Mirrored Accent wall in Dining room; Rear Porch w/Storage Closet, overlooks Wooded View; Wood Blinds through out and Ceiling fans in every room; Recent Hot Water Tank and Roof. Excellent Schools, Minutes to Brooke Run Park, Dunwoody Trailway, Restaurants, Shopping, 285, 85 & 400. In approximately 2 years, Condominium HOA Roof Assessment will be paid off and monthly Association Fee should go down. Complex is FHA Approved! NOTE: Approx six very shallow stairs to Main Level Unit
Location
State GA
County Dekalb
Area 121 - Dunwoody
Lake Name None
Rooms
Bedroom Description Other
Other Rooms None
Basement None
Main Level Bedrooms 2
Dining Room Dining L
Interior
Interior Features Entrance Foyer, High Speed Internet, Low Flow Plumbing Fixtures, Walk-In Closet(s)
Heating Central, Natural Gas
Cooling Ceiling Fan(s), Central Air
Flooring Carpet, Hardwood, Vinyl
Fireplaces Number 1
Fireplaces Type Factory Built, Gas Starter, Great Room
Window Features Insulated Windows
Appliance Dishwasher, Disposal, Dryer, Gas Range, Refrigerator, Self Cleaning Oven, Washer
Laundry In Bathroom
Exterior
Exterior Feature Private Front Entry
Parking Features Parking Lot
Fence None
Pool In Ground
Community Features None
Utilities Available Cable Available, Electricity Available, Natural Gas Available, Phone Available, Sewer Available, Water Available
Waterfront Description None
View Other
Roof Type Composition
Street Surface Asphalt
Accessibility None
Handicap Access None
Porch Deck, Front Porch, Rear Porch
Total Parking Spaces 2
Private Pool true
Building
Lot Description Private, Wooded, Other
Story One
Sewer Public Sewer
Water Public
Architectural Style Traditional
Level or Stories One
Structure Type Frame, Other
New Construction No
Construction Status Resale
Schools
Elementary Schools Chesnut
Middle Schools Peachtree
High Schools Dunwoody
Others
HOA Fee Include Maintenance Structure, Maintenance Grounds, Reserve Fund, Sewer, Termite, Trash, Water
Senior Community no
Restrictions true
Tax ID 18 343 14 153
Ownership Condominium
Financing yes
Special Listing Condition None
Read Less

Bought with Harry Norman Realtors




