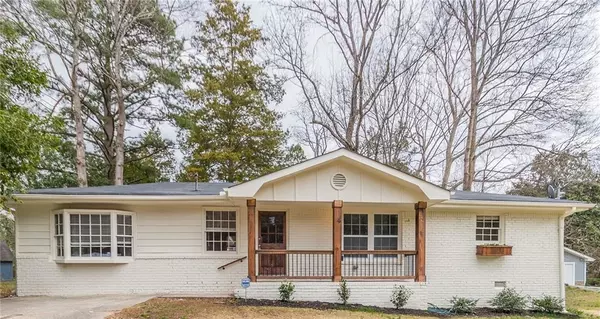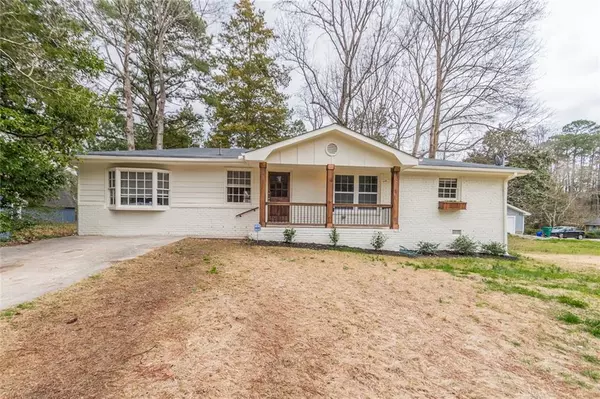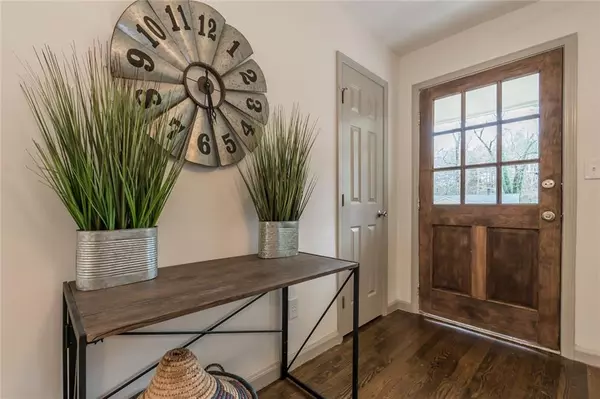For more information regarding the value of a property, please contact us for a free consultation.
3202 Highland DR SE Smyrna, GA 30080
Want to know what your home might be worth? Contact us for a FREE valuation!

Our team is ready to help you sell your home for the highest possible price ASAP
Key Details
Sold Price $332,000
Property Type Single Family Home
Sub Type Single Family Residence
Listing Status Sold
Purchase Type For Sale
Square Footage 1,630 sqft
Price per Sqft $203
Subdivision Highlands
MLS Listing ID 6668180
Sold Date 05/15/20
Style Bungalow, Cottage, Ranch
Bedrooms 4
Full Baths 3
Construction Status Updated/Remodeled
HOA Y/N No
Originating Board FMLS API
Year Built 1968
Annual Tax Amount $2,281
Tax Year 2018
Lot Size 7,758 Sqft
Acres 0.1781
Property Description
Beautiful Renovation, Complete & ready for occupancy. This 4 bedroom, 3 bath, full brick ranch will take your breath away! The family will have 2 areas to escape to; one is the great room you enter the home into and the second is a private family room off of the rear of the home. The covered porch welcomes you to your new home and you will not believe the upgrades throuthout. Gorgeous new cabinets, flooring, granite counter tops, tile & more. You don't have to look around to see how this home will be so comfortable for the family and guests. Updated & Upgraded! Very few homes in the neighborhood get to boast of their 3 full tiled baths. The owner's suite is privately located on one side of the home and boasts a walk in closet, brick accents, & a beautiful tile bath. On the other side of the home are 3 additional bedrooms. One of these could also make for a second master suite since it has its own closet + private bath. Many windows have been updated and the exterior has been renewed with painted brick and substantial columns for that cottage look and new front landscaping. Don't miss out on this gorgeous home, it will not last long!
Location
State GA
County Cobb
Area 72 - Cobb-West
Lake Name None
Rooms
Bedroom Description Master on Main, Split Bedroom Plan
Other Rooms None
Basement Crawl Space
Main Level Bedrooms 4
Dining Room Great Room, Open Concept
Interior
Interior Features Double Vanity, High Speed Internet, Walk-In Closet(s)
Heating Central, Electric
Cooling Ceiling Fan(s), Central Air
Flooring Ceramic Tile, Hardwood
Fireplaces Type None
Window Features Insulated Windows
Appliance Dishwasher, Electric Range, Electric Water Heater, Microwave
Laundry In Hall, Main Level
Exterior
Exterior Feature None
Garage Driveway, Level Driveway
Fence None
Pool None
Community Features Playground
Utilities Available Cable Available, Electricity Available, Sewer Available, Underground Utilities
View Other
Roof Type Composition
Street Surface Asphalt
Accessibility None
Handicap Access None
Porch Covered, Deck, Front Porch
Building
Lot Description Back Yard, Front Yard, Landscaped, Level
Story One
Sewer Public Sewer
Water Public
Architectural Style Bungalow, Cottage, Ranch
Level or Stories One
Structure Type Brick 4 Sides
New Construction No
Construction Status Updated/Remodeled
Schools
Elementary Schools Smyrna
Middle Schools Campbell
High Schools Campbell
Others
Senior Community no
Restrictions false
Tax ID 17066700770
Special Listing Condition None
Read Less

Bought with 33 Realty Management, LLC
GET MORE INFORMATION





