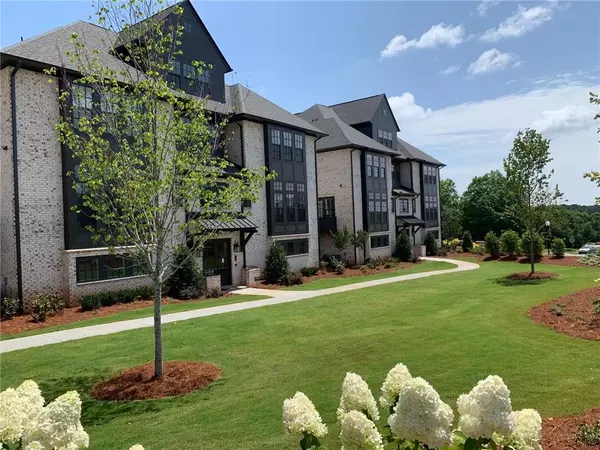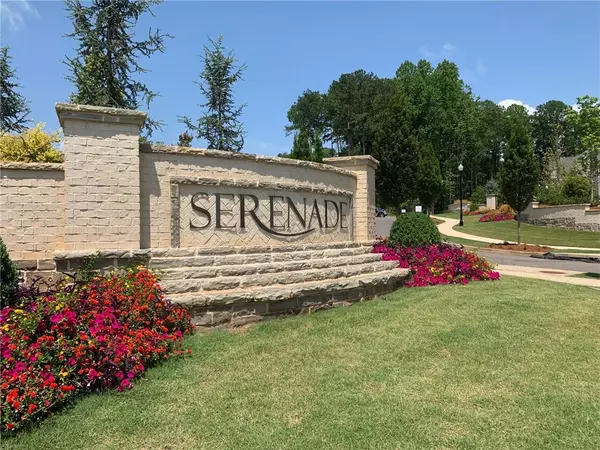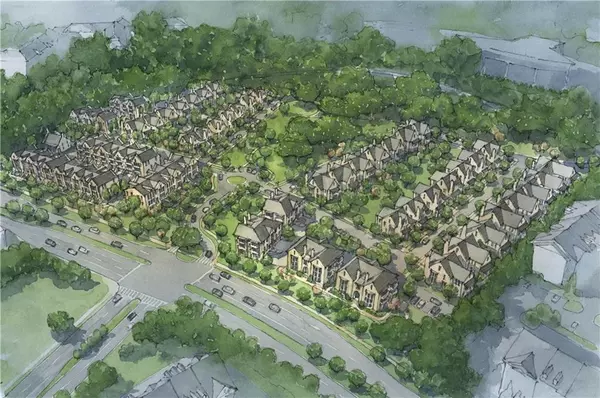For more information regarding the value of a property, please contact us for a free consultation.
225 Britten PASS #84 Alpharetta, GA 30009
Want to know what your home might be worth? Contact us for a FREE valuation!

Our team is ready to help you sell your home for the highest possible price ASAP
Key Details
Sold Price $299,900
Property Type Condo
Sub Type Condominium
Listing Status Sold
Purchase Type For Sale
Square Footage 1,011 sqft
Price per Sqft $296
Subdivision Serenade
MLS Listing ID 6680966
Sold Date 03/16/20
Style European, Traditional
Bedrooms 1
Full Baths 1
Half Baths 1
Construction Status New Construction
HOA Fees $184
HOA Y/N Yes
Originating Board FMLS API
Year Built 2019
Tax Year 2019
Property Description
SERENADE is Ashton Woods Homes newest GATED community on Westside Pkwy. The Chopin plan has a private 1 car garage with storage space + a 1 car driveway. This great plan has 10' ceilings & 8' doors on both levels & is designed so nobody lives above or below you. Gorgeous kitchen with white cabinets, huge island workspace, quartz countertops, Whirlpool stainless appliances & tile backsplash. Amazing bay window in family rm & master bedrm with floor to ceiling windows - lets in so much light! Hardwood thruout main level, hardwood stair treads & designer metal railing. Large owner's suite with lots of windows & luxurious bath with designer tile, dbl vanities & large shower with frameless surround. Walk in closet with washer & dryer for ultimate convenience. Refrigerator, washer/dryer & blinds are included along with many beautiful designer finishes. The Beethoven is our largest condo & this is the last one we have at Serenade! Community has a total of 89 homes & includes condos, townhomes & single family homes. The 6 acre park is at the center of the community & offers walking paths throughout. Amenities also include a pool & cabana. Stunning condo in great location! List price includes builder incentive. Ready now for quick move in! List price includes builder incentive.
Location
State GA
County Fulton
Area 13 - Fulton North
Lake Name None
Rooms
Bedroom Description Oversized Master
Other Rooms None
Basement None
Dining Room None
Interior
Interior Features Disappearing Attic Stairs, Double Vanity, High Ceilings 9 ft Upper, High Ceilings 10 ft Lower, High Ceilings 10 ft Main, Walk-In Closet(s)
Heating Electric, Heat Pump, Zoned
Cooling Central Air, Zoned
Flooring Carpet, Ceramic Tile, Hardwood
Fireplaces Type None
Window Features Insulated Windows
Appliance Dishwasher, Disposal, Dryer, ENERGY STAR Qualified Appliances, Gas Cooktop, Microwave, Refrigerator, Washer
Laundry In Hall, Upper Level
Exterior
Exterior Feature Balcony
Parking Features Drive Under Main Level, Garage, Garage Door Opener, Garage Faces Rear, Level Driveway
Garage Spaces 1.0
Fence None
Pool None
Community Features Gated, Homeowners Assoc, Near Shopping, Near Trails/Greenway, Park, Pool
Utilities Available Electricity Available, Natural Gas Available, Sewer Available, Underground Utilities, Water Available
Waterfront Description None
View Other
Roof Type Composition
Street Surface Asphalt, Paved
Accessibility None
Handicap Access None
Porch Deck
Total Parking Spaces 1
Building
Lot Description Landscaped
Story Two
Sewer Public Sewer
Water Public
Architectural Style European, Traditional
Level or Stories Two
Structure Type Brick 4 Sides
New Construction No
Construction Status New Construction
Schools
Elementary Schools Manning Oaks
Middle Schools Northwestern
High Schools Milton
Others
HOA Fee Include Insurance, Maintenance Structure, Maintenance Grounds, Reserve Fund, Termite
Senior Community no
Restrictions true
Tax ID 12 248006891162
Ownership Condominium
Financing yes
Special Listing Condition None
Read Less

Bought with All Trust Realty, Inc.




