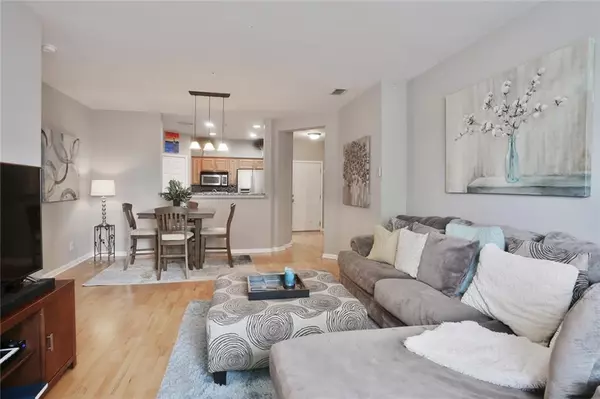For more information regarding the value of a property, please contact us for a free consultation.
1975 Nocturne DR #2303 Alpharetta, GA 30009
Want to know what your home might be worth? Contact us for a FREE valuation!

Our team is ready to help you sell your home for the highest possible price ASAP
Key Details
Sold Price $212,500
Property Type Condo
Sub Type Condominium
Listing Status Sold
Purchase Type For Sale
Square Footage 1,209 sqft
Price per Sqft $175
Subdivision Westside Commons
MLS Listing ID 6590644
Sold Date 09/16/19
Style Mid-Rise (up to 5 stories)
Bedrooms 2
Full Baths 2
Construction Status Resale
HOA Fees $265
HOA Y/N Yes
Originating Board FMLS API
Year Built 2006
Annual Tax Amount $1,788
Tax Year 2018
Lot Size 1,210 Sqft
Acres 0.0278
Property Description
3rd floor unit with private wooded views. Sought after location the heart of Alpharetta, Mins to Avalon, North Point Mall, Greenway, Top Golf & 400. Walking distance to concerts at the Amphitheater. Secure access building. Open floorplan w/ Hardwood Floors, Granite kitchen & Stainless Appliances. Oversized Master w/ walk-in closet and Lux Bath with dual vanities and sep tub/shower. Guest Room w/ Full Bath and walk-in closet. Enjoy your own private balcony with a beautiful and relaxing view of the trees. FHA approved complex! Swim available next door at Westside Villas.
Location
State GA
County Fulton
Area 13 - Fulton North
Lake Name None
Rooms
Bedroom Description Oversized Master
Other Rooms None
Basement None
Main Level Bedrooms 2
Dining Room Open Concept
Interior
Interior Features Double Vanity, Elevator, Entrance Foyer, High Ceilings 9 ft Main, High Speed Internet, Walk-In Closet(s)
Heating Electric, Forced Air
Cooling Ceiling Fan(s), Central Air
Flooring Carpet, Ceramic Tile, Hardwood
Fireplaces Type None
Window Features Insulated Windows, Shutters
Appliance Dishwasher, Disposal, Electric Range, Electric Water Heater, Microwave, Refrigerator
Laundry In Hall, Main Level
Exterior
Exterior Feature Balcony
Parking Features Assigned
Fence None
Pool In Ground
Community Features Homeowners Assoc, Near Shopping, Near Trails/Greenway, Pool, Sidewalks, Street Lights
Utilities Available Cable Available, Electricity Available, Phone Available, Sewer Available, Underground Utilities, Water Available
View Other
Roof Type Composition
Street Surface Asphalt, Paved
Accessibility None
Handicap Access None
Porch Covered, Deck
Total Parking Spaces 1
Building
Lot Description Landscaped, Private, Wooded
Story One
Sewer Public Sewer
Water Public
Architectural Style Mid-Rise (up to 5 stories)
Level or Stories One
Structure Type Brick Front, Cement Siding
New Construction No
Construction Status Resale
Schools
Elementary Schools Manning Oaks
Middle Schools Northwestern
High Schools Milton
Others
HOA Fee Include Insurance, Maintenance Structure, Maintenance Grounds, Reserve Fund, Sewer, Swim/Tennis, Termite, Trash, Water
Senior Community no
Restrictions true
Tax ID 12 260006902048
Ownership Condominium
Financing yes
Special Listing Condition None
Read Less

Bought with Compass




