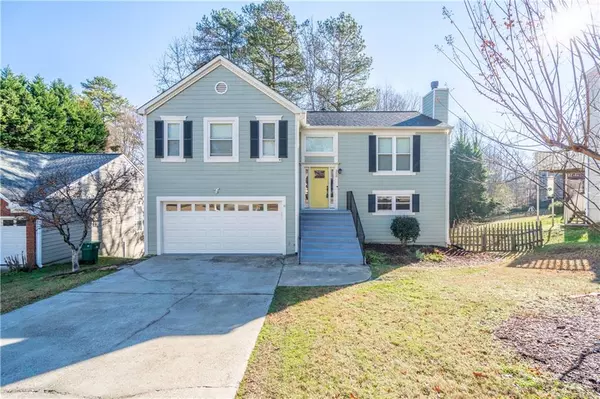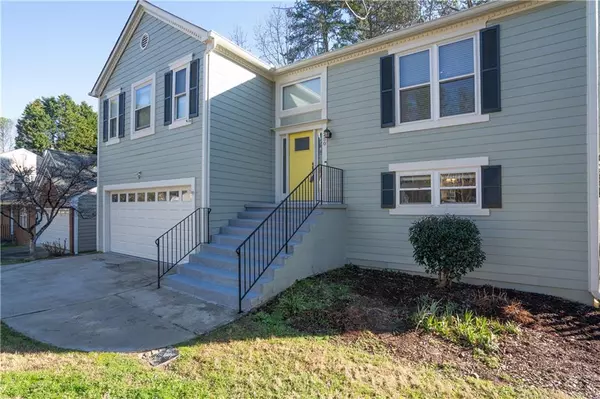For more information regarding the value of a property, please contact us for a free consultation.
250 Preston Oaks DR Alpharetta, GA 30022
Want to know what your home might be worth? Contact us for a FREE valuation!

Our team is ready to help you sell your home for the highest possible price ASAP
Key Details
Sold Price $315,000
Property Type Single Family Home
Sub Type Single Family Residence
Listing Status Sold
Purchase Type For Sale
Square Footage 1,807 sqft
Price per Sqft $174
Subdivision Preston Oaks
MLS Listing ID 6673568
Sold Date 03/24/20
Style Other
Bedrooms 4
Full Baths 3
Originating Board FMLS API
Year Built 1994
Annual Tax Amount $3,059
Tax Year 2018
Lot Size 9,143 Sqft
Property Description
Finally! A home in a top notch school district, meticulously maintained at a superb price! This 4 bedroom/3 bathroom home has been recently updated with new windows, roof, counter tops, carpet and tile. Its bright and sunny living spaces, open kitchen, 2 back decks and huge lower level living make this property perfect for any household. The yard is well cared for, quiet and private with a great vegetable garden ready for your favorites! Preston Oaks neighborhood has no HOA and is conveniently located to awesome parks like Newtown. -with award winning dog park, shopping/dining at Avalon, Halcyon and NorthPoint Mall, Hwy 400 and many local attractions such as Chattahoochee River park and AmerisBank Amphitheater! Come see this Alpharetta gem and make it your own!
Location
State GA
County Fulton
Rooms
Other Rooms Garage(s)
Basement Finished Bath, Full
Dining Room None
Interior
Interior Features High Speed Internet
Heating Central, Natural Gas
Cooling Ceiling Fan(s), Central Air
Flooring Carpet, Other
Fireplaces Number 1
Fireplaces Type Family Room, Gas Log, Gas Starter
Laundry In Basement
Exterior
Exterior Feature Garden, Private Yard
Parking Features Garage Door Opener, Driveway, Garage, Garage Faces Front
Garage Spaces 2.0
Fence Fenced
Pool None
Community Features Near Schools, Near Shopping
Utilities Available Cable Available, Electricity Available, Natural Gas Available, Phone Available, Sewer Available, Underground Utilities, Water Available
Waterfront Description None
View City
Roof Type Shingle
Building
Lot Description Back Yard, Front Yard, Private, Sloped, Wooded
Story Multi/Split
Sewer Public Sewer
Water Public
New Construction No
Schools
Elementary Schools Barnwell
Middle Schools Autrey Mill
High Schools Johns Creek
Others
Senior Community no
Special Listing Condition None
Read Less

Bought with Coldwell Banker Residential Brokerage




