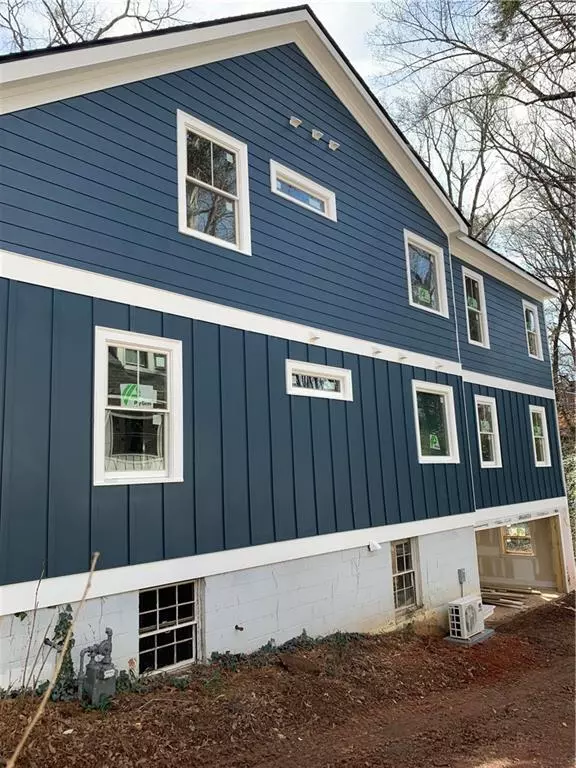For more information regarding the value of a property, please contact us for a free consultation.
175 Oakland WAY Athens, GA 30606
Want to know what your home might be worth? Contact us for a FREE valuation!

Our team is ready to help you sell your home for the highest possible price ASAP
Key Details
Sold Price $829,550
Property Type Single Family Home
Sub Type Single Family Residence
Listing Status Sold
Purchase Type For Sale
Square Footage 3,400 sqft
Price per Sqft $243
Subdivision Bobbin Mill
MLS Listing ID 6656575
Sold Date 06/17/20
Style Craftsman
Bedrooms 5
Full Baths 4
Construction Status Updated/Remodeled
HOA Y/N No
Originating Board FMLS API
Year Built 1965
Annual Tax Amount $4,085
Tax Year 2018
Lot Size 0.480 Acres
Acres 0.48
Property Description
LEGIT HEART OF 5POINTS - HOME IS 75% FINISHED WITH RENOVATIONS. WALKING DISTANCE TO UGA CAMPUS + OTHER LOCAL QUALITY RESTAURANTS! PERFECT FOR GAME DAY SOCIALS! THIS 54 YEAR HOME HAS 5 BDRMS, 4 FLL BTHS IS BEING RENOVATED W/PRIME QUALITY CRAFTSMANSHIP! CLASSIC CRAFTSMAN HOME HAS 2 XL MTR SUITES/BATHS, 2 LAUNDRY RMS - THE KITCH WILL HAVE AN ISLAND W/BUILT IN MICROW & TOP LINE APPL - WINE FRIG IN BRKFST RM, SCREENED IN PORCH OFF OF DINING RM - HUGE DECKS ON MAIN & 2ND FLR THAT OVERLOOKS PRIV BKYD W/STREAM - OAK FLOORING THROUGHOUT, CHARGING STATION IN GARAGE + MUCH MORE!
Location
State GA
County Clarke
Area 371 - Clarke County
Lake Name None
Rooms
Bedroom Description Master on Main, Oversized Master, Sitting Room
Other Rooms None
Basement Daylight, Driveway Access, Exterior Entry, Full, Interior Entry, Unfinished
Main Level Bedrooms 2
Dining Room Seats 12+
Interior
Interior Features Disappearing Attic Stairs, Double Vanity, High Ceilings 10 ft Upper, High Speed Internet, His and Hers Closets, Low Flow Plumbing Fixtures, Walk-In Closet(s), Wet Bar
Heating Central, Electric, Heat Pump, Zoned
Cooling Ceiling Fan(s), Central Air, Zoned
Flooring Hardwood
Fireplaces Number 1
Fireplaces Type Factory Built, Family Room, Gas Starter, Glass Doors
Window Features Insulated Windows, Shutters
Appliance Dishwasher, Disposal, ENERGY STAR Qualified Appliances, Gas Range, Gas Water Heater, Microwave, Refrigerator, Self Cleaning Oven, Tankless Water Heater
Laundry In Hall, Main Level, Upper Level
Exterior
Exterior Feature Rear Stairs
Garage Drive Under Main Level, Driveway, Garage, Garage Door Opener, Garage Faces Side, Electric Vehicle Charging Station(s)
Garage Spaces 1.0
Fence Back Yard
Pool None
Community Features None
Utilities Available Cable Available, Electricity Available, Phone Available, Sewer Available, Underground Utilities, Water Available
View Other
Roof Type Composition
Street Surface Asphalt
Accessibility None
Handicap Access None
Porch Deck, Screened, Side Porch
Total Parking Spaces 1
Building
Lot Description Back Yard, Creek On Lot, Landscaped, Private, Wooded
Story Two
Sewer Public Sewer
Water Public
Architectural Style Craftsman
Level or Stories Two
Structure Type Cement Siding, Stone
New Construction No
Construction Status Updated/Remodeled
Schools
Elementary Schools Barrow
Middle Schools Clarke
High Schools Clarke Central
Others
Senior Community no
Restrictions false
Tax ID 124B4 B026
Special Listing Condition None
Read Less

Bought with Non FMLS Member
GET MORE INFORMATION





