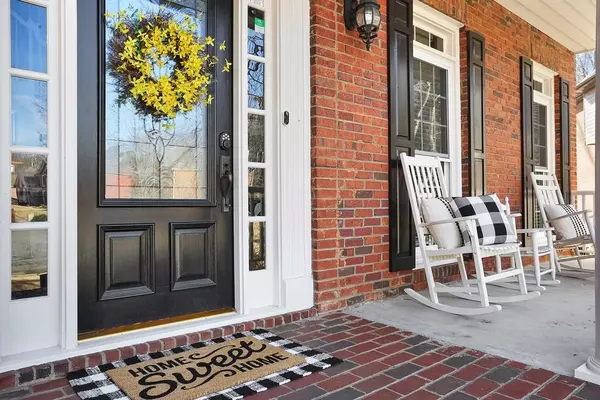For more information regarding the value of a property, please contact us for a free consultation.
235 Welford TRCE Alpharetta, GA 30004
Want to know what your home might be worth? Contact us for a FREE valuation!

Our team is ready to help you sell your home for the highest possible price ASAP
Key Details
Sold Price $629,000
Property Type Single Family Home
Sub Type Single Family Residence
Listing Status Sold
Purchase Type For Sale
Square Footage 5,719 sqft
Price per Sqft $109
Subdivision Welford Trace
MLS Listing ID 6663716
Sold Date 02/07/20
Style Traditional
Bedrooms 6
Full Baths 6
HOA Fees $300
Originating Board FMLS API
Year Built 2000
Annual Tax Amount $6,090
Tax Year 2018
Lot Size 2.850 Acres
Property Description
This beautifully updated, 4-sided brick home with open concept floorplan is located on a cul-de-sac lot with almost 3 acres. Gourmet white kitchen including granite countertops, newer appliances with breakfast bar and organizational station opens to the vaulted two story Great room. A guest suite is conveniently located on the main level. The Master retreat boasts an updated mater bath with double vanities, whirlpool tub and tiled walk-in shower. Three spacious secondary bedrooms are also located on the upper level- all with private baths. The daylight terrace level is finished with large recreation area, Media room, office, full bath and a kitchenette. Enjoy the serene outdoor spaces including 2 screened porches that overlook a private, flat backyard, wooded acres with walking trails, a treehouse and a flowing creek. New gray ash wood plank flooring throughout main and terrace levels and interior paint in the most popular colors make it move in ready! 3 car garage, Award winning schools and minutes to Downtown Crabapple, Downtown Alpharetta and Ga 400.
Location
State GA
County Fulton
Rooms
Other Rooms None
Basement Daylight, Exterior Entry, Finished Bath, Finished, Full, Interior Entry
Dining Room Seats 12+, Open Concept
Interior
Interior Features Entrance Foyer 2 Story, High Ceilings 9 ft Main, High Ceilings 9 ft Upper, Double Vanity, Entrance Foyer, Other, Tray Ceiling(s), Walk-In Closet(s)
Heating Forced Air, Natural Gas, Zoned
Cooling Ceiling Fan(s), Central Air, Zoned
Flooring Carpet
Fireplaces Number 1
Fireplaces Type Factory Built, Gas Log, Gas Starter, Great Room
Laundry Laundry Room, Upper Level
Exterior
Exterior Feature Other
Parking Features Attached, Garage Door Opener, Garage, Kitchen Level
Garage Spaces 3.0
Fence Back Yard, Fenced, Wrought Iron
Pool None
Community Features Homeowners Assoc, Sidewalks, Street Lights, Near Shopping
Utilities Available None
Waterfront Description Creek
View Other
Roof Type Other
Building
Lot Description Back Yard, Creek On Lot, Cul-De-Sac, Landscaped, Level, Private, Wooded
Story Three Or More
Sewer Public Sewer
Water Public
New Construction No
Schools
Elementary Schools Crabapple Crossing
Middle Schools Northwestern
High Schools Milton
Others
Senior Community no
Special Listing Condition None
Read Less

Bought with Harry Norman Realtors




