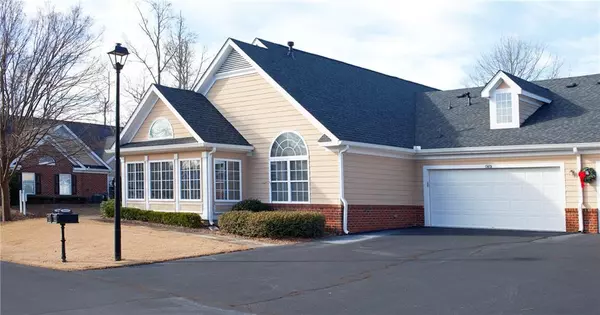For more information regarding the value of a property, please contact us for a free consultation.
3607 Village LN Roswell, GA 30075
Want to know what your home might be worth? Contact us for a FREE valuation!

Our team is ready to help you sell your home for the highest possible price ASAP
Key Details
Sold Price $332,000
Property Type Condo
Sub Type Condominium
Listing Status Sold
Purchase Type For Sale
Square Footage 1,562 sqft
Price per Sqft $212
Subdivision Orchards Of Roswell
MLS Listing ID 6660773
Sold Date 02/27/20
Style Garden (1 Level), Ranch
Bedrooms 2
Full Baths 2
Construction Status Resale
HOA Fees $305
HOA Y/N Yes
Originating Board FMLS API
Year Built 2001
Annual Tax Amount $2,518
Tax Year 2018
Lot Size 1,563 Sqft
Acres 0.0359
Property Description
Impeccable, gracefully designed and decorated Brick & Hardiplank ranch has new roof and HVAC systems. Gleaming hardwoods flow from Kitchen to Family Room & sunroom w/ cathedral ceilings. Kitchen has Maple cabinets, Corian counters, breakfast bar, pantry, black appliances w/new refrigerator. Master bath has cultured marble vanity, Sep shower with glass enclosure, tile surround and linen closet. Second bath includes shower tub combo. Abbey floor plan w/ oversized Master suite. Awesome location at edge of Cobb and Fulton counties. Wonderful amenities that included pool, clubhouse, fitness center, monthly calendar of events for everyone. HOA includes landscaping, water, sewer and trash pickup. Termite bond.
Location
State GA
County Fulton
Area 13 - Fulton North
Lake Name None
Rooms
Bedroom Description Master on Main
Other Rooms None
Basement None
Main Level Bedrooms 2
Dining Room Great Room, Open Concept
Interior
Interior Features Disappearing Attic Stairs, Entrance Foyer, High Ceilings 9 ft Lower, High Speed Internet, Walk-In Closet(s)
Heating Central, Electric
Cooling Ceiling Fan(s), Central Air
Flooring Carpet, Ceramic Tile, Hardwood
Fireplaces Number 1
Fireplaces Type Factory Built, Family Room, Gas Log
Window Features Insulated Windows
Appliance Dishwasher, Disposal, Dryer, Electric Oven, Electric Range, Gas Water Heater, Microwave, Refrigerator, Self Cleaning Oven, Washer
Laundry In Hall, Laundry Room
Exterior
Exterior Feature None
Parking Features Attached, Garage, Garage Door Opener, Garage Faces Front, Kitchen Level, Level Driveway
Garage Spaces 2.0
Fence None
Pool None
Community Features None
Utilities Available Cable Available, Electricity Available, Natural Gas Available, Phone Available, Sewer Available, Water Available
Waterfront Description None
View City
Roof Type Composition, Shingle
Street Surface Asphalt
Accessibility Accessible Doors, Accessible Entrance, Accessible Full Bath, Grip-Accessible Features, Accessible Hallway(s)
Handicap Access Accessible Doors, Accessible Entrance, Accessible Full Bath, Grip-Accessible Features, Accessible Hallway(s)
Porch None
Total Parking Spaces 2
Building
Lot Description Other
Story One
Sewer Public Sewer
Water Public
Architectural Style Garden (1 Level), Ranch
Level or Stories One
Structure Type Brick Front, Cement Siding, Frame
New Construction No
Construction Status Resale
Schools
Elementary Schools Mountain Park - Fulton
Middle Schools Crabapple
High Schools Roswell
Others
HOA Fee Include Insurance, Maintenance Grounds, Reserve Fund, Sewer, Swim/Tennis, Termite, Trash, Water
Senior Community no
Restrictions true
Tax ID 12 145001820537
Ownership Condominium
Financing yes
Special Listing Condition None
Read Less

Bought with Keller Williams Realty Atl Partners




