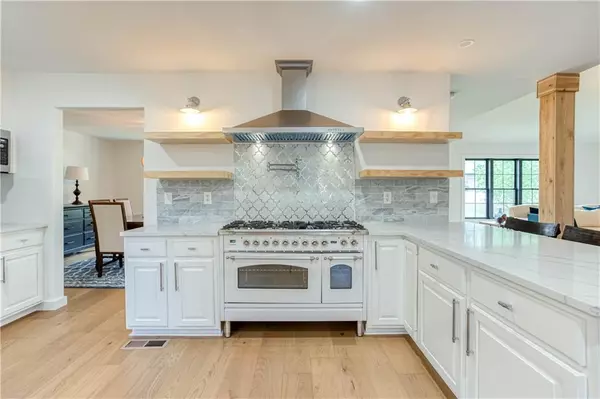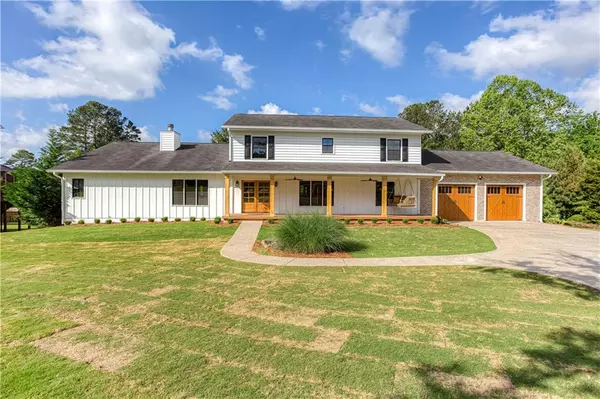For more information regarding the value of a property, please contact us for a free consultation.
1435 Willis Lake DR NW Kennesaw, GA 30152
Want to know what your home might be worth? Contact us for a FREE valuation!

Our team is ready to help you sell your home for the highest possible price ASAP
Key Details
Sold Price $650,000
Property Type Single Family Home
Sub Type Single Family Residence
Listing Status Sold
Purchase Type For Sale
Square Footage 4,844 sqft
Price per Sqft $134
Subdivision Sentinel Walk
MLS Listing ID 6873874
Sold Date 06/01/21
Style Farmhouse
Bedrooms 6
Full Baths 4
Half Baths 1
Construction Status Resale
HOA Fees $500
HOA Y/N Yes
Originating Board FMLS API
Year Built 1995
Annual Tax Amount $4,815
Tax Year 2020
Lot Size 0.560 Acres
Acres 0.56
Property Sub-Type Single Family Residence
Property Description
Beautifully updated with an emphasis on luxurious comfortable Farmhouse living. So many inviting spaces for gathering and entertaining! Ideal for multi-generational living. The updated exterior features reverse board & batten siding and sprawling front porch, new windows, new sod, 3 new HVAC systems, new garage doors, and handsome cedar columns. Gorgeous 7-1/2" Malibu plank floors on all three levels reflect the beautiful windows and make the entire home feel light and bright. Stunning kitchen updates featuring an Ilve ("ILL-vay") Nostalgia Series 48" Dual Fuel Range with 7 sealed brass burners and double ovens, along with GE Cafe series SS appliances sure to inspire the most discriminating Chef! Quartz counter-tops, a pantry "wall" to keep absolutely everything organized, farmhouse sink with windows overlooking the private back yard and garden boxes. Enjoy the Great Room and cozy up to the fireplace, celebrate special occasions in the Dining Room, or engage lively conversations in the many gathering places on the main floor with over-sized deck. Master on Main has shiplap wall and built-in fireplace; the luxurious bath invites you to relax and rejuvenate in the glass wall 8-head shower system or deep soaking tub. Another bedroom/full bath on the opposite side of the main floor is the perfect guest suite. Laundry room and utility sink just inside the garage entry also doubles as a mud room. Upstairs there are 2 more large bedrooms, full bath, family room, and huge finished storage closet. Take the 2nd driveway to the lower terrace level with one-car garage, full kitchen, second laundry room, more gathering space and sunroom, full bath and 2 more bedrooms. It's simply amazing! Sought after Kennesaw Mountain school district.
Location
State GA
County Cobb
Area 74 - Cobb-West
Lake Name None
Rooms
Bedroom Description In-Law Floorplan, Master on Main, Other
Other Rooms None
Basement Driveway Access, Exterior Entry, Finished, Finished Bath, Full, Interior Entry
Main Level Bedrooms 2
Dining Room Open Concept, Seats 12+
Interior
Interior Features Beamed Ceilings, Double Vanity, Entrance Foyer, High Ceilings 9 ft Lower, High Ceilings 10 ft Main, High Ceilings 10 ft Upper, High Speed Internet, Low Flow Plumbing Fixtures, Walk-In Closet(s)
Heating Forced Air, Natural Gas, Zoned
Cooling Ceiling Fan(s), Central Air, Zoned
Flooring Ceramic Tile, Hardwood, Other
Fireplaces Number 2
Fireplaces Type Decorative, Gas Log, Gas Starter, Great Room, Master Bedroom
Window Features Insulated Windows
Appliance Dishwasher, Disposal, Double Oven, Dryer, Gas Oven, Gas Range, Gas Water Heater, Microwave, Range Hood, Refrigerator, Self Cleaning Oven, Washer
Laundry Laundry Room, Lower Level, Main Level, Other
Exterior
Exterior Feature Garden, Private Yard, Other
Parking Features Attached, Driveway, Garage, Garage Door Opener, Garage Faces Front, Garage Faces Rear, Kitchen Level
Garage Spaces 3.0
Fence Back Yard, Fenced
Pool None
Community Features Homeowners Assoc, Near Schools, Near Shopping, Sidewalks
Utilities Available Cable Available, Electricity Available, Natural Gas Available, Phone Available, Sewer Available, Underground Utilities, Water Available
Waterfront Description None
View Other
Roof Type Shingle
Street Surface Asphalt
Accessibility None
Handicap Access None
Porch Deck, Enclosed, Front Porch
Total Parking Spaces 3
Building
Lot Description Back Yard, Corner Lot, Front Yard, Landscaped, Level, Private
Story Three Or More
Sewer Public Sewer
Water Public
Architectural Style Farmhouse
Level or Stories Three Or More
Structure Type Vinyl Siding, Other
New Construction No
Construction Status Resale
Schools
Elementary Schools Hayes
Middle Schools Pine Mountain
High Schools Kennesaw Mountain
Others
Senior Community no
Restrictions false
Tax ID 20024000160
Ownership Fee Simple
Special Listing Condition None
Read Less

Bought with Harry Norman Realtors




