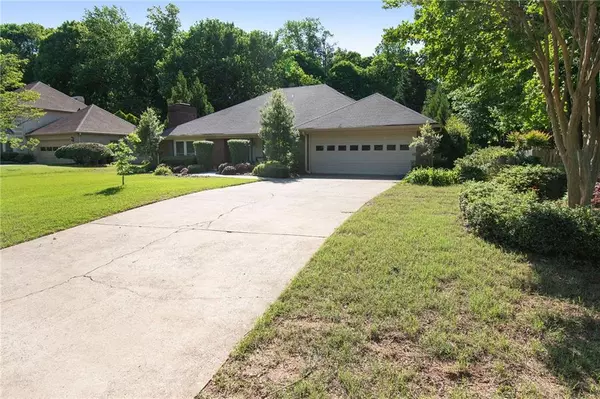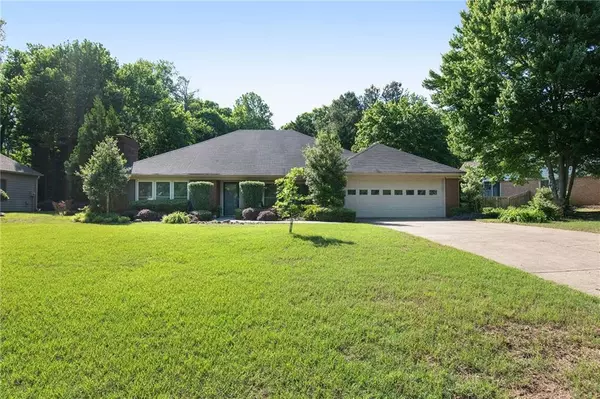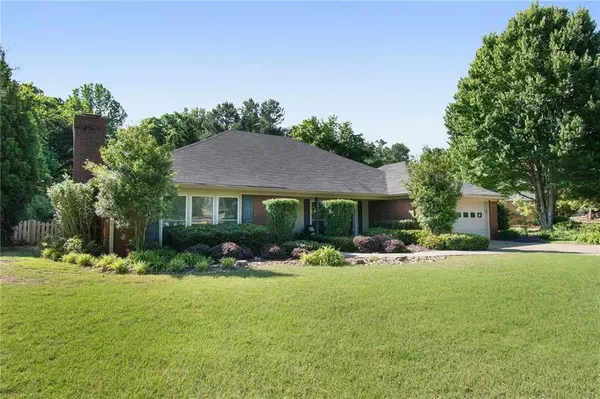For more information regarding the value of a property, please contact us for a free consultation.
8031 Henderson CT Alpharetta, GA 30004
Want to know what your home might be worth? Contact us for a FREE valuation!

Our team is ready to help you sell your home for the highest possible price ASAP
Key Details
Sold Price $425,000
Property Type Single Family Home
Sub Type Single Family Residence
Listing Status Sold
Purchase Type For Sale
Square Footage 2,136 sqft
Price per Sqft $198
Subdivision Henderson Village
MLS Listing ID 6883063
Sold Date 06/14/21
Style Traditional, Ranch
Bedrooms 3
Full Baths 2
Half Baths 1
Construction Status Resale
HOA Y/N No
Originating Board FMLS API
Year Built 1985
Annual Tax Amount $2,149
Tax Year 2020
Lot Size 0.350 Acres
Acres 0.35
Property Description
This exceptional home is among just a few below 400k & has the most to offer at the best price in all Alpharetta. Extremely rare & hard to find 3 side brick ranch. Awesome floor plan that is spacious and yet easy to maintain. Everything has recently been updated & upgraded with touches usually found in much higher priced homes. And a fresh coat of paint makes it ready for you to move in now. Nothing has been left undone. Inside & out the list is endless what has been done to this stunning home. Just a taste that all this amazing home has to offer includes oversized master and secondary bedrooms that all fit king beds, bench seat, walk in tub with all the bells & whistles & porcelain plank flooring in master bath, soaking tub, tile enclosure and porcelain plank flooring in second bath, hardwood floors throughout, granite, sky tunnel, pendant & recessed lighting in kitchen, coffered ceiling & stone fireplace in family room, screen porch overlooking private, fenced backyard with natural stone patio, bench, fountain & grilling area with deck lighting & recently replaced hvac, windows, gutters & downspouts & hardiplank on the rear of the home. Located in the most affordable & sought after neighborhoods in Alpharetta with top schools. Perfect location within minutes to 400, shopping, dining & entertainment including downtown Alpharetta & Avalon & a short walk to the fitness center, pool, tennis & clubhouse in the neighborhood.
Location
State GA
County Fulton
Area 13 - Fulton North
Lake Name None
Rooms
Bedroom Description Master on Main, Oversized Master, Split Bedroom Plan
Other Rooms Pergola, Outdoor Kitchen
Basement None
Main Level Bedrooms 3
Dining Room Seats 12+, Separate Dining Room
Interior
Interior Features High Ceilings 10 ft Main, Coffered Ceiling(s), Double Vanity, Entrance Foyer
Heating Central, Forced Air, Natural Gas
Cooling Ceiling Fan(s)
Flooring Hardwood
Fireplaces Number 1
Fireplaces Type Great Room
Window Features Insulated Windows
Appliance Dishwasher, Dryer, Disposal, Gas Range, Gas Water Heater, Gas Oven, Microwave, Self Cleaning Oven, Washer, Tankless Water Heater
Laundry Laundry Room
Exterior
Exterior Feature Garden, Private Yard
Parking Features Attached, Garage Door Opener, Driveway, Garage, Kitchen Level, Level Driveway, Garage Faces Side
Garage Spaces 2.0
Fence Back Yard, Fenced
Pool None
Community Features Clubhouse, Homeowners Assoc, Fitness Center, Pool, Sidewalks, Street Lights, Tennis Court(s), Near Shopping, Near Schools
Utilities Available Other
View Other
Roof Type Shingle
Street Surface Asphalt
Accessibility Accessible Bedroom, Accessible Entrance, Accessible Kitchen Appliances, Accessible Full Bath, Accessible Kitchen, Accessible Hallway(s)
Handicap Access Accessible Bedroom, Accessible Entrance, Accessible Kitchen Appliances, Accessible Full Bath, Accessible Kitchen, Accessible Hallway(s)
Porch Screened
Total Parking Spaces 2
Building
Lot Description Back Yard, Level, Landscaped, Private, Front Yard, Wooded
Story One
Sewer Public Sewer
Water Public
Architectural Style Traditional, Ranch
Level or Stories One
Structure Type Brick 3 Sides, Cement Siding
New Construction No
Construction Status Resale
Schools
Elementary Schools Manning Oaks
Middle Schools Hopewell
High Schools Alpharetta
Others
Senior Community no
Restrictions false
Tax ID 22 513011830433
Special Listing Condition None
Read Less

Bought with Keller Williams Rlty Consultants




