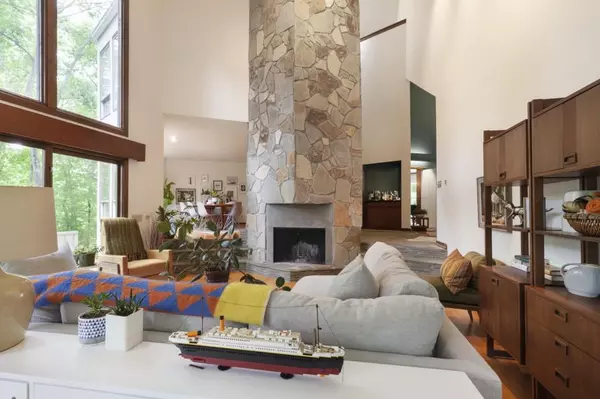For more information regarding the value of a property, please contact us for a free consultation.
185 River North CT Atlanta, GA 30328
Want to know what your home might be worth? Contact us for a FREE valuation!

Our team is ready to help you sell your home for the highest possible price ASAP
Key Details
Sold Price $810,000
Property Type Single Family Home
Sub Type Single Family Residence
Listing Status Sold
Purchase Type For Sale
Square Footage 6,100 sqft
Price per Sqft $132
Subdivision River North
MLS Listing ID 6922504
Sold Date 09/20/21
Style Contemporary/Modern
Bedrooms 5
Full Baths 5
Half Baths 1
Construction Status Resale
HOA Y/N Yes
Originating Board FMLS API
Year Built 1973
Annual Tax Amount $5,584
Tax Year 2020
Lot Size 1.085 Acres
Acres 1.085
Property Description
Rare Mid-Century Modern located seconds from the Chattahoochee- Show Stopper and Delightfully Unpredictable floorplan that makes you want more. From the moment you enter you are blown away by the natural light/ soaring ceilings and preserved character of this home. Expansive Living Spaces, Dining Room w/ built ins. Updated Kitchen w/SS appls, eat in breakfast area overlooking the private grounds, 2 secondary beds ensuite on main- very generous in size. 2 level Master Suite- w/ the most beautiful views- tons of closet space- including light up shoe closet- Tasteful OG bath w/ steam and sauna shower- loft space with storage, storage and more storage. Full basement with 2 additional bed/baths, living space, storage and Workshop. Fantastic outdoor living- throw an evening cocktail party in the living room and slide open the glass doors for an indoor/outdoor flow with the expansive patio- and wrap around deck overlooking the lush, private landscape- this home is elegant, comfortable, and most importantly, the perfect backdrop for your incredibly fascinating life.
Location
State GA
County Fulton
Area 131 - Sandy Springs
Lake Name None
Rooms
Bedroom Description Sitting Room, Split Bedroom Plan
Other Rooms None
Basement Bath/Stubbed, Daylight, Exterior Entry, Finished, Full, Interior Entry
Main Level Bedrooms 2
Dining Room Seats 12+, Separate Dining Room
Interior
Interior Features Bookcases, Cathedral Ceiling(s), Entrance Foyer, Entrance Foyer 2 Story, High Ceilings 10 ft Main, High Ceilings 10 ft Upper, His and Hers Closets, Walk-In Closet(s), Wet Bar
Heating Forced Air, Natural Gas, Zoned
Cooling Central Air, Zoned
Flooring Carpet, Hardwood
Fireplaces Number 4
Fireplaces Type Basement, Family Room, Gas Starter, Living Room, Master Bedroom
Window Features Skylight(s)
Appliance Dishwasher, Disposal, Gas Water Heater, Microwave, Refrigerator, Self Cleaning Oven, Other
Laundry Laundry Room, Main Level
Exterior
Exterior Feature Garden
Parking Features Driveway, Garage, Garage Faces Side, Level Driveway
Garage Spaces 2.0
Fence None
Pool None
Community Features None
Utilities Available None
Waterfront Description None
View Other
Roof Type Composition, Ridge Vents
Street Surface Paved
Accessibility Accessible Entrance
Handicap Access Accessible Entrance
Porch Patio
Total Parking Spaces 2
Building
Lot Description Cul-De-Sac, Private, Wooded
Story Three Or More
Sewer Public Sewer
Water Public
Architectural Style Contemporary/Modern
Level or Stories Three Or More
Structure Type Stucco
New Construction No
Construction Status Resale
Schools
Elementary Schools Spalding Drive
Middle Schools Sandy Springs
High Schools North Springs
Others
Senior Community no
Restrictions false
Tax ID 17 012700040198
Ownership Fee Simple
Financing no
Special Listing Condition None
Read Less

Bought with Specialized Property Management




