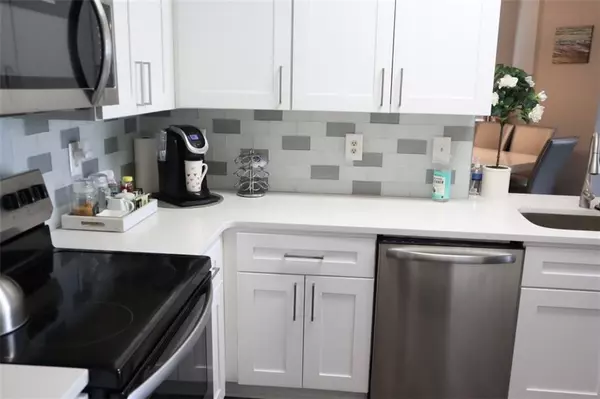For more information regarding the value of a property, please contact us for a free consultation.
403 Vinings Forest CIR SE Smyrna, GA 30080
Want to know what your home might be worth? Contact us for a FREE valuation!

Our team is ready to help you sell your home for the highest possible price ASAP
Key Details
Sold Price $273,000
Property Type Condo
Sub Type Condominium
Listing Status Sold
Purchase Type For Sale
Square Footage 1,263 sqft
Price per Sqft $216
Subdivision Vinings Forest
MLS Listing ID 6927770
Sold Date 09/16/21
Style Other
Bedrooms 2
Full Baths 2
Construction Status Resale
HOA Fees $278
HOA Y/N Yes
Originating Board FMLS API
Year Built 1997
Annual Tax Amount $1,931
Tax Year 2020
Lot Size 8,171 Sqft
Acres 0.1876
Property Description
You cannot miss this beautifully renovated condo in the heart of Smyrna! Quartz countertops, high end cabinetry, stainless steel appliances, the kitchen spared no expense! Minutes to 285, 75, Vining's shops, dining, The Battery/Suntrust Park, Silver Comet Trail and much more. Spacious, a ton of natural light which you can see from the pictures. This 2bed/2bath, split bedroom plan is perfect for roomates or just a spacious office or guest bedroom! Master has French doors leading to private balcony w/ a storage closet. Only steps away from the pool, mailbox and entry! This TH style condo is safely nestled in a gated community w/ community pool. There are rental restrictions.
Location
State GA
County Cobb
Area 72 - Cobb-West
Lake Name None
Rooms
Bedroom Description Split Bedroom Plan
Other Rooms None
Basement None
Dining Room Separate Dining Room
Interior
Interior Features Double Vanity, Entrance Foyer, High Ceilings 9 ft Main, High Speed Internet, Walk-In Closet(s)
Heating Central
Cooling Ceiling Fan(s), Central Air
Fireplaces Type None
Window Features None
Appliance Dishwasher, Disposal, Dryer, Electric Oven, Electric Range, Microwave, Refrigerator
Laundry Laundry Room
Exterior
Exterior Feature Balcony, Private Front Entry
Garage Attached, Garage, Parking Pad
Garage Spaces 1.0
Fence None
Pool In Ground
Community Features Pool
Utilities Available Cable Available
Waterfront Description None
View City
Roof Type Other
Street Surface Concrete
Accessibility None
Handicap Access None
Porch Enclosed
Total Parking Spaces 1
Private Pool false
Building
Lot Description Other
Story Two
Sewer Public Sewer
Water Public
Architectural Style Other
Level or Stories Two
Structure Type Other
New Construction No
Construction Status Resale
Schools
Elementary Schools Teasley
Middle Schools Campbell
High Schools Campbell
Others
HOA Fee Include Insurance, Maintenance Structure, Maintenance Grounds, Pest Control, Reserve Fund, Sewer, Swim/Tennis, Termite, Trash, Water
Senior Community no
Restrictions false
Tax ID 17062901360
Ownership Condominium
Financing yes
Special Listing Condition None
Read Less

Bought with Keller Williams Realty Atl Perimeter
GET MORE INFORMATION





