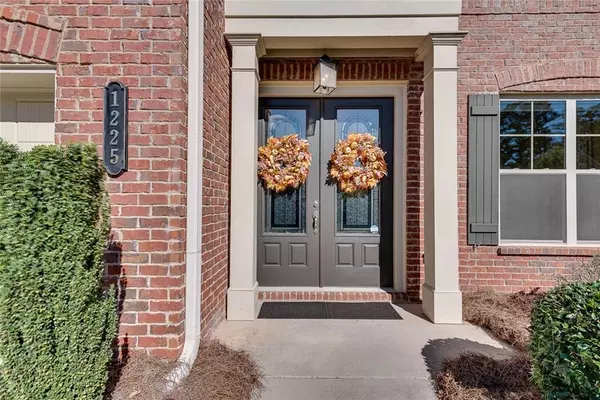For more information regarding the value of a property, please contact us for a free consultation.
1225 Redbud DR Alpharetta, GA 30005
Want to know what your home might be worth? Contact us for a FREE valuation!

Our team is ready to help you sell your home for the highest possible price ASAP
Key Details
Sold Price $820,000
Property Type Single Family Home
Sub Type Single Family Residence
Listing Status Sold
Purchase Type For Sale
Square Footage 4,525 sqft
Price per Sqft $181
Subdivision Woodland Cove
MLS Listing ID 6962330
Sold Date 11/30/21
Style Colonial, Traditional
Bedrooms 5
Full Baths 4
Half Baths 1
Construction Status Resale
HOA Fees $850
HOA Y/N Yes
Originating Board First Multiple Listing Service
Year Built 2015
Annual Tax Amount $6,938
Tax Year 2020
Lot Size 10,193 Sqft
Acres 0.234
Property Description
Are you looking for a new home to spend the holidays in? I have just the place for you, located in the highly sought after Woodland Cove Subdivision. Immaculate executive home, set on a well maintained lot in the desirable city of Alpharetta! Grand foyer welcomes you to this bright and open floor plan complete with high ceilings, custom trim work, gleaming hardwood floors throughout, separate formal living room & dining room, a chefs dream kitchen complete with white cabinets with under cabinet lighting, stainless steel appliances including double ovens, gas cooktop, quartz countertops and a huge walk in pantry. The large kitchen island overlooks the spacious fireside great room. Main level is complete with a full bedroom, bathroom plus an additional half bath. Step upstairs and you will find an abundance of space with a generous Owner's suite featuring double vanities with quartz counters, a large soaking tub, glass enclosed shower and a homeowners dream walk in closet. Two secondary bedrooms, one full bathroom complete with double vanities, plus an additional full ensuite bedroom and bathroom. The large bonus room offers a great additional space perfect for a home office, kids playroom or teen suite. Step out to the patio overlooking a level, private & manicured yard with an invisible fence. 3 car garage and widened driveway ensures you have plenty of space for family and friends to visit. Freshly painted interior and custom window shades throughout. Close to walking trails, parks, shopping & restaurants at Halcyon or Avalon. Windward is just across the street where you can join swim/tennis if you like. Zoned to some of the top schools in the state!
Location
State GA
County Fulton
Lake Name None
Rooms
Bedroom Description Oversized Master, Other
Other Rooms None
Basement None
Main Level Bedrooms 1
Dining Room Seats 12+, Separate Dining Room
Interior
Interior Features Double Vanity, Entrance Foyer, High Ceilings 10 ft Lower, High Speed Internet, Tray Ceiling(s), Walk-In Closet(s)
Heating Central, Natural Gas, Zoned
Cooling Ceiling Fan(s), Central Air, Zoned
Flooring Carpet, Hardwood
Fireplaces Number 1
Fireplaces Type Factory Built, Family Room
Window Features Insulated Windows
Appliance Dishwasher, Disposal, Double Oven, Gas Cooktop, Gas Water Heater, Microwave
Laundry Laundry Room, Upper Level
Exterior
Exterior Feature Private Rear Entry, Private Yard
Parking Features Attached, Driveway, Garage, Garage Door Opener, Garage Faces Front, Kitchen Level
Garage Spaces 3.0
Fence Invisible
Pool None
Community Features Homeowners Assoc, Near Schools, Near Shopping, Near Trails/Greenway, Sidewalks, Street Lights
Utilities Available Cable Available, Electricity Available, Natural Gas Available, Phone Available, Sewer Available, Underground Utilities, Water Available
View Other
Roof Type Composition
Street Surface Paved
Accessibility None
Handicap Access None
Porch Front Porch, Patio
Total Parking Spaces 3
Building
Lot Description Back Yard, Front Yard, Landscaped, Level
Story Two
Foundation Slab
Sewer Public Sewer
Water Public
Architectural Style Colonial, Traditional
Level or Stories Two
Structure Type Brick 4 Sides
New Construction No
Construction Status Resale
Schools
Elementary Schools Lake Windward
Middle Schools Taylor Road
High Schools Chattahoochee
Others
Senior Community no
Restrictions true
Tax ID 21 573011901966
Special Listing Condition None
Read Less

Bought with Crye Leike Realty, Inc.




