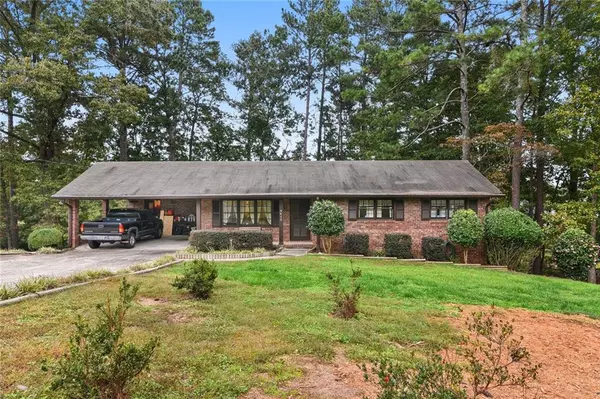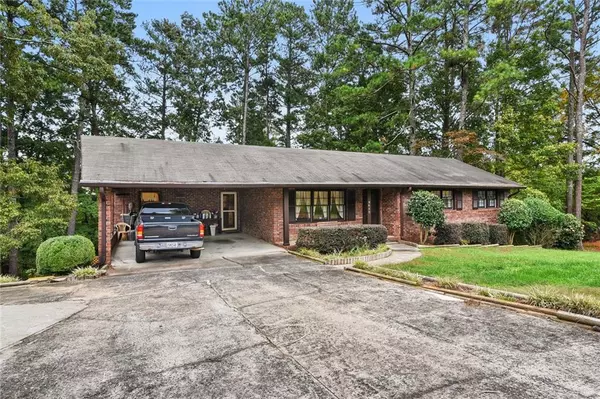For more information regarding the value of a property, please contact us for a free consultation.
9675 Brumbelow RD Alpharetta, GA 30022
Want to know what your home might be worth? Contact us for a FREE valuation!

Our team is ready to help you sell your home for the highest possible price ASAP
Key Details
Sold Price $350,000
Property Type Single Family Home
Sub Type Single Family Residence
Listing Status Sold
Purchase Type For Sale
Square Footage 1,348 sqft
Price per Sqft $259
MLS Listing ID 6963726
Sold Date 11/30/21
Style Ranch
Bedrooms 3
Full Baths 2
Construction Status Resale
HOA Y/N No
Originating Board FMLS API
Year Built 1970
Annual Tax Amount $1,708
Tax Year 2020
Lot Size 0.993 Acres
Acres 0.9932
Property Description
Come turn this large 4-sided brick ranch into the home of your dreams. Located on just under an acre lot in coveted Johns Creek, this home features a show-stopping 4 level deck that makes it perfect for entertaining. This home has a large, private backyard, and is surrounded by new homes and established neighborhoods. A full unfinished basement has a workshop and an additional storage room and is just waiting for your magic touch. Oversized driveway with plenty of room for multiple cars. Enjoy the convenience of Alpharetta and Johns Creek, walk to Newtown Park (best dog park, concerts in the summer, youth sports, community garden), restaurants, shops, and more! Don't miss this excellent opportunity to build the home of your dreams in such a desirable area.
Location
State GA
County Fulton
Area 14 - Fulton North
Lake Name None
Rooms
Bedroom Description Master on Main
Other Rooms None
Basement Bath/Stubbed, Daylight, Exterior Entry, Full, Interior Entry, Unfinished
Main Level Bedrooms 3
Dining Room Separate Dining Room, Other
Interior
Interior Features Disappearing Attic Stairs
Heating Natural Gas
Cooling Central Air
Flooring Carpet, Ceramic Tile, Vinyl
Fireplaces Number 1
Fireplaces Type Family Room, Glass Doors, Masonry
Window Features None
Appliance Dishwasher, Electric Cooktop, Electric Oven, Electric Water Heater, Range Hood, Refrigerator
Laundry In Kitchen, Main Level
Exterior
Exterior Feature Other
Parking Features Attached, Carport, Covered, Driveway, Kitchen Level, Parking Pad
Fence None
Pool None
Community Features Near Schools, Near Shopping, Park, Sidewalks, Street Lights
Utilities Available Other
View Other
Roof Type Composition, Shingle
Street Surface Paved
Accessibility None
Handicap Access None
Porch Covered, Deck, Front Porch, Screened
Total Parking Spaces 2
Building
Lot Description Back Yard, Front Yard, Landscaped, Private, Sloped, Wooded
Story One
Sewer Public Sewer
Water Public
Architectural Style Ranch
Level or Stories One
Structure Type Brick 4 Sides
New Construction No
Construction Status Resale
Schools
Elementary Schools Barnwell
Middle Schools Haynes Bridge
High Schools Centennial
Others
Senior Community no
Restrictions false
Tax ID 12 318009250292
Special Listing Condition None
Read Less

Bought with Trend Atlanta Realty, Inc.




