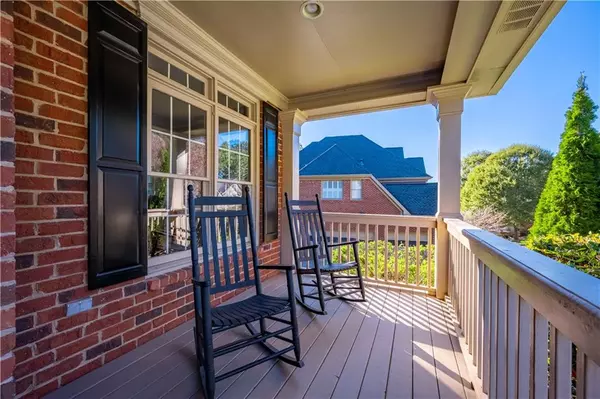For more information regarding the value of a property, please contact us for a free consultation.
5160 Deerlake DR Alpharetta, GA 30005
Want to know what your home might be worth? Contact us for a FREE valuation!

Our team is ready to help you sell your home for the highest possible price ASAP
Key Details
Sold Price $825,000
Property Type Single Family Home
Sub Type Single Family Residence
Listing Status Sold
Purchase Type For Sale
Square Footage 5,052 sqft
Price per Sqft $163
Subdivision Deerlake
MLS Listing ID 6957078
Sold Date 11/24/21
Style Traditional
Bedrooms 5
Full Baths 5
Half Baths 1
Construction Status Resale
HOA Fees $1,375
HOA Y/N Yes
Originating Board First Multiple Listing Service
Year Built 1995
Annual Tax Amount $4,919
Tax Year 2020
Lot Size 0.410 Acres
Acres 0.41
Property Description
Beautifully appointed 3 sides brick home in highly sought after Deerlake. Inviting rocking chair front porch opens up to a grand two-story foyer, formal dining, and home office. Guest bedroom with en suite bathroom on the main floor. Gourmet chefs kitchen features custom stained cabinetry, stainless steel appliances, and light-filled breakfast area. Kitchen overlooks two-story great room with stone fireplace, built-in bookcases, and wall of windows with views of the private backyard. Open concept floor plan great for entertaining family and friends. Hardwoods throughout the entire main floor. Spacious owners suite with sitting area and large walk-in closet. Spa inspired master bathroom features double vanity and Jacuzzi tub. Three large secondary bedrooms, two with Jack & Jill bathroom and one en suite complete the upper level. Finished terrace level features billiard/entertainment room, wet bar, theater room, exercise room, and full bathroom. Plenty of unfinished storage space remains. Deerlake amenities include 6 tennis courts, swimming pool, baseball field, soccer field, fishing dock, and clubhouse. Top-rated south Forsyth County schools.
Location
State GA
County Forsyth
Lake Name None
Rooms
Bedroom Description In-Law Floorplan, Oversized Master, Other
Other Rooms None
Basement Exterior Entry, Finished, Finished Bath, Interior Entry
Main Level Bedrooms 1
Dining Room Separate Dining Room
Interior
Interior Features Bookcases, Disappearing Attic Stairs, Double Vanity
Heating Forced Air, Natural Gas, Zoned
Cooling Ceiling Fan(s), Central Air, Zoned
Flooring Carpet, Ceramic Tile, Hardwood
Fireplaces Number 1
Fireplaces Type Great Room
Window Features None
Appliance Dishwasher, Disposal, Electric Oven, Gas Cooktop, Microwave
Laundry Laundry Room, Main Level
Exterior
Exterior Feature Private Front Entry, Private Yard, Rain Gutters
Parking Features Driveway, Garage, Garage Door Opener, Garage Faces Side
Garage Spaces 2.0
Fence None
Pool None
Community Features Clubhouse, Community Dock, Fishing, Gated, Homeowners Assoc, Lake, Playground, Pool, Swim Team, Tennis Court(s)
Utilities Available Cable Available, Electricity Available, Natural Gas Available, Phone Available, Sewer Available, Underground Utilities, Water Available
View Other
Roof Type Shingle
Street Surface Asphalt
Accessibility None
Handicap Access None
Porch Covered, Deck, Front Porch
Private Pool false
Building
Lot Description Back Yard, Front Yard, Landscaped, Private
Story Two
Foundation Concrete Perimeter
Sewer Public Sewer
Water Public
Architectural Style Traditional
Level or Stories Two
Structure Type Brick 3 Sides
New Construction No
Construction Status Resale
Schools
Elementary Schools Brookwood - Forsyth
Middle Schools South Forsyth
High Schools Lambert
Others
HOA Fee Include Maintenance Grounds, Swim/Tennis, Trash
Senior Community no
Restrictions true
Tax ID 139 031
Special Listing Condition None
Read Less

Bought with Crye-Leike, Realtors




