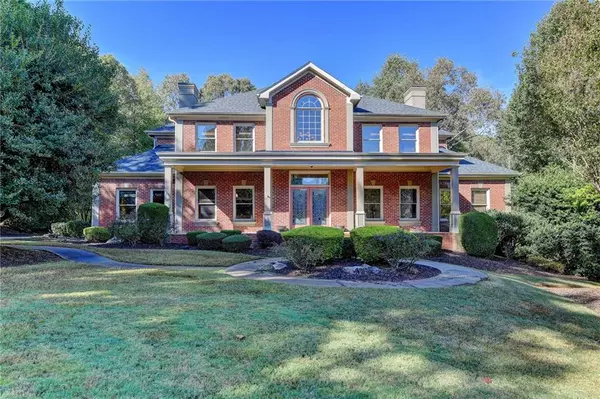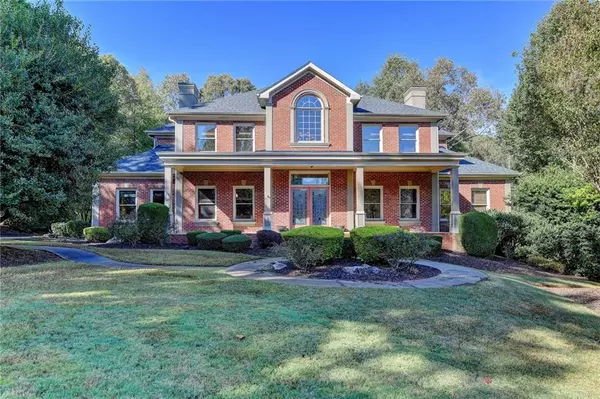For more information regarding the value of a property, please contact us for a free consultation.
120 Stone Orchard CT Alpharetta, GA 30004
Want to know what your home might be worth? Contact us for a FREE valuation!

Our team is ready to help you sell your home for the highest possible price ASAP
Key Details
Sold Price $765,000
Property Type Single Family Home
Sub Type Single Family Residence
Listing Status Sold
Purchase Type For Sale
Square Footage 5,484 sqft
Price per Sqft $139
Subdivision Stonehedge
MLS Listing ID 6959561
Sold Date 11/24/21
Style Colonial
Bedrooms 6
Full Baths 5
Half Baths 1
Construction Status Resale
HOA Fees $1,422
HOA Y/N Yes
Originating Board FMLS API
Year Built 1996
Annual Tax Amount $5,038
Tax Year 2020
Lot Size 1.001 Acres
Acres 1.0009
Property Description
Welcome to this beautiful stately three sided brick Colonial! Nestled on one lush level acre, among other luxurious estates, this six bedroom, five and half baths on a fully finished terrace level is an entertainer's dream! Meet your guests through double beveled doors into the two story entry. On the right, is the formal living room or study w/full wall of built in bookcases. The formal dining room leads to the spacious eat in kitchen, w/mud room leading to the garage, and a keeping area where a two sided stone fireplace is shared with the two story great room. Hardwood floors throughout the first floor tie all the rooms together. The main bedroom on the first level has separate vanities with whirlpool tub, separate shower and private wc. Take the second set of steps to the second level and find four spacious bedrooms with closet systems. Two bathrooms are shared by the bedrooms with higher wood cabinets sinks and tub/shower combination. The terrace level is an entertainer's delight. Unwind at the wet bar, relax in the media room, work out in the exercise space, and still plenty of room to hang out. The private bedroom has its own bathroom and large closet, and the entire space has brand new carpet! It's what you've been looking for! Don't miss out!
Location
State GA
County Fulton
Area 13 - Fulton North
Lake Name None
Rooms
Bedroom Description Master on Main
Other Rooms None
Basement Daylight, Exterior Entry, Finished, Finished Bath, Full
Main Level Bedrooms 1
Dining Room Separate Dining Room
Interior
Interior Features Bookcases, Double Vanity, Entrance Foyer 2 Story, Tray Ceiling(s), Wet Bar
Heating Central, Natural Gas
Cooling Ceiling Fan(s), Central Air
Flooring Carpet, Hardwood
Fireplaces Number 1
Fireplaces Type Family Room, Gas Starter, Great Room
Window Features None
Appliance Dishwasher, Disposal, Electric Oven, Gas Cooktop, Microwave, Refrigerator
Laundry Lower Level
Exterior
Exterior Feature Private Yard, Rear Stairs
Parking Features Driveway, Garage, Garage Door Opener, Level Driveway
Garage Spaces 2.0
Fence Back Yard, Fenced, Wood
Pool None
Community Features Pool, Tennis Court(s)
Utilities Available Cable Available
View Other
Roof Type Composition
Street Surface Paved
Accessibility Accessible Approach with Ramp
Handicap Access Accessible Approach with Ramp
Porch Deck, Front Porch
Total Parking Spaces 2
Building
Lot Description Back Yard, Front Yard, Landscaped, Level, Private
Story Two
Sewer Septic Tank
Water Public
Architectural Style Colonial
Level or Stories Two
Structure Type Brick 3 Sides
New Construction No
Construction Status Resale
Schools
Elementary Schools Summit Hill
Middle Schools Hopewell
High Schools Cambridge
Others
HOA Fee Include Swim/Tennis
Senior Community no
Restrictions true
Tax ID 22 519004710441
Special Listing Condition None
Read Less

Bought with Berkshire Hathaway HomeServices Georgia Properties




