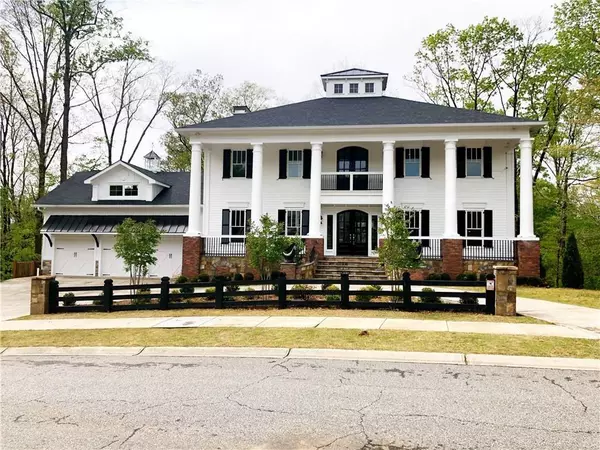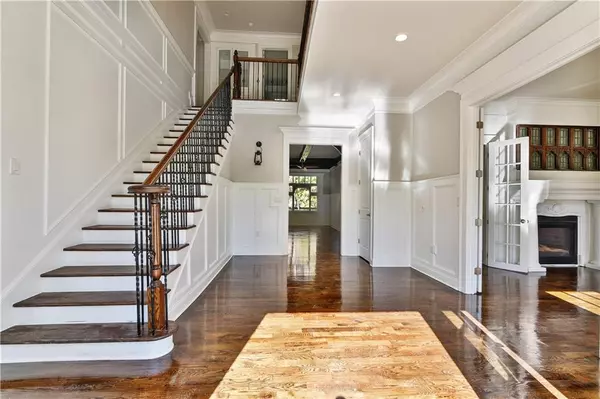For more information regarding the value of a property, please contact us for a free consultation.
308 TIMBERVIEW TRL Alpharetta, GA 30004
Want to know what your home might be worth? Contact us for a FREE valuation!

Our team is ready to help you sell your home for the highest possible price ASAP
Key Details
Sold Price $965,000
Property Type Single Family Home
Sub Type Single Family Residence
Listing Status Sold
Purchase Type For Sale
Square Footage 9,128 sqft
Price per Sqft $105
Subdivision Blue Valley
MLS Listing ID 6944684
Sold Date 11/22/21
Style Colonial, Farmhouse
Bedrooms 6
Full Baths 7
Construction Status Resale
HOA Fees $1,200
HOA Y/N Yes
Originating Board FMLS API
Year Built 2018
Annual Tax Amount $6,234
Tax Year 2020
Lot Size 0.920 Acres
Acres 0.92
Property Description
Do you want instant equity in a brutal sellers market? Come and take advantage of this custom 9000+ Sq ft abode on the estate side of the prestigious Blue Valley Subdivision. Living is spread over three levels with hardwood flooring throughout. There are 6 generous-sized bedrooms, including 2 oversized master suites, 7 full baths and a 3 car garage. When it's time to relax, the open family room with 10' beamed ceilings and custom fireplace is a cozy place to hunker down with your family and enjoy game night. The enormous kitchen has custom cabinetry, a suite of luxury stainless steel appliances, and an a stunning 10' marble island that even Gordon Ramsey would be envious of. From the family room step outside to the 3 story rear deck and cuddle up near the stone fireplace and look down onto the Little River. The Living room and the formal dining rooms both feature their own fireplaces and one of a kind finishes. Downstairs is where the fun begins. The finished basement offers a bonus bedroom and another full bath, along with a wine cellar and full bar. The extra living space is perfect for a range of uses such as an office, teenager's retreat, man cave or even a guest suite for visiting
relatives.This is exactly what you're looking for and more!
Location
State GA
County Cherokee
Area 113 - Cherokee County
Lake Name None
Rooms
Bedroom Description Master on Main
Other Rooms Garage(s)
Basement Bath/Stubbed, Daylight, Exterior Entry, Finished, Full
Main Level Bedrooms 1
Dining Room Separate Dining Room
Interior
Interior Features Beamed Ceilings, Double Vanity, Entrance Foyer, High Ceilings 9 ft Main, High Ceilings 10 ft Main, High Speed Internet, Walk-In Closet(s)
Heating Central, Forced Air
Cooling Ceiling Fan(s), Central Air
Flooring Hardwood
Fireplaces Number 4
Fireplaces Type Decorative, Family Room, Outside
Window Features Plantation Shutters, Shutters
Appliance Dishwasher, Disposal, Electric Oven, Microwave, Self Cleaning Oven, Tankless Water Heater
Laundry Main Level
Exterior
Exterior Feature Balcony, Private Front Entry, Private Yard
Parking Features Attached, Garage, Garage Door Opener, Kitchen Level
Garage Spaces 3.0
Fence Front Yard
Pool None
Community Features Business Center, Gated, Homeowners Assoc, Pool, Swim Team, Tennis Court(s)
Utilities Available Cable Available, Electricity Available, Phone Available, Sewer Available, Water Available
View Rural
Roof Type Metal, Ridge Vents, Shingle
Street Surface Asphalt
Accessibility None
Handicap Access None
Porch Covered, Deck, Front Porch, Patio, Rear Porch
Total Parking Spaces 3
Building
Lot Description Back Yard, Private, Sloped
Story Three Or More
Sewer Septic Tank
Water Public
Architectural Style Colonial, Farmhouse
Level or Stories Three Or More
Structure Type Frame
New Construction No
Construction Status Resale
Schools
Elementary Schools Avery
Middle Schools Creekland - Cherokee
High Schools Creekview
Others
HOA Fee Include Maintenance Grounds, Swim/Tennis
Senior Community no
Restrictions false
Tax ID 02N10A 021
Ownership Fee Simple
Special Listing Condition None
Read Less

Bought with PalmerHouse Properties




