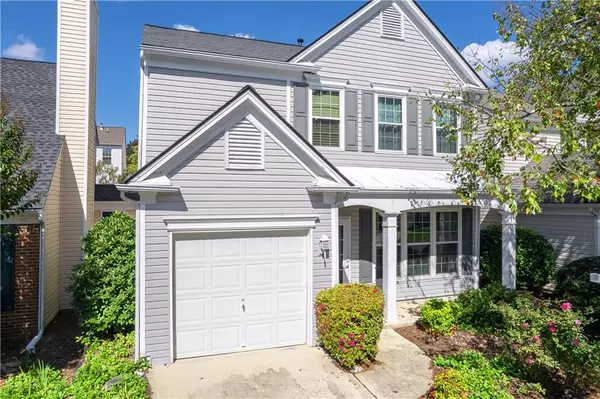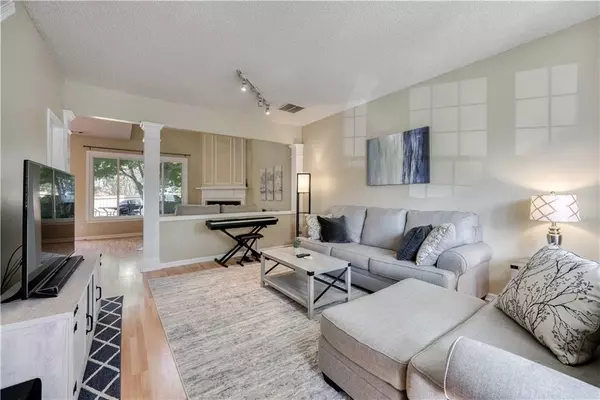For more information regarding the value of a property, please contact us for a free consultation.
115 DEVONSHIRE DR Alpharetta, GA 30022
Want to know what your home might be worth? Contact us for a FREE valuation!

Our team is ready to help you sell your home for the highest possible price ASAP
Key Details
Sold Price $342,000
Property Type Single Family Home
Sub Type Single Family Residence
Listing Status Sold
Purchase Type For Sale
Square Footage 1,409 sqft
Price per Sqft $242
Subdivision Devonshire
MLS Listing ID 6951355
Sold Date 11/19/21
Style Traditional
Bedrooms 2
Full Baths 2
Half Baths 1
Construction Status Resale
HOA Fees $150
HOA Y/N Yes
Originating Board FMLS API
Year Built 1997
Annual Tax Amount $2,424
Tax Year 2020
Lot Size 1,393 Sqft
Acres 0.032
Property Description
Charming home situated in the highly desirable Devonshire Neighborhood! This quiet community makes you feel secluded from the hustle and bustle while still being close to everything. Enjoy being within minutes of shopping, restaurants, parks, the community pool, tennis courts, local schools, grocery stores, and more! Even from the road, this home offers impeccable curb appeal, with a luscious tree as the centerpiece of the front yard. Inside, a roommate floorplan is fantastic for hosting guests or for living with plenty of privacy. An open concept floorplan offers a cozy living room with a fireplace, a sunny den, a gourmet eat-in kitchen, a formal dining room, and 2 generously sized bedrooms on the upper level with their own en-suite bath. Don't forget to enjoy the backyard patio, featuring boundless privacy to enjoy with family and friends!
Location
State GA
County Fulton
Area 14 - Fulton North
Lake Name None
Rooms
Bedroom Description Split Bedroom Plan
Other Rooms None
Basement None
Dining Room Open Concept
Interior
Interior Features Disappearing Attic Stairs, High Ceilings 9 ft Main, High Ceilings 9 ft Upper, High Speed Internet, Smart Home, Walk-In Closet(s)
Heating Central
Cooling Ceiling Fan(s), Central Air
Flooring Carpet, Vinyl
Fireplaces Number 1
Fireplaces Type Gas Log, Gas Starter, Living Room
Window Features Insulated Windows
Appliance Dishwasher, Disposal, Gas Oven, Gas Range, Gas Water Heater, Microwave, Refrigerator
Laundry In Kitchen, Laundry Room
Exterior
Exterior Feature Awning(s), Private Front Entry, Private Rear Entry, Storage
Parking Features Driveway, Garage, Kitchen Level
Garage Spaces 1.0
Fence Back Yard, Wood
Pool None
Community Features Near Schools, Near Shopping, Near Trails/Greenway, Pool, Street Lights, Tennis Court(s)
Utilities Available Cable Available, Electricity Available, Natural Gas Available, Phone Available, Sewer Available, Water Available
View Other
Roof Type Composition
Street Surface Asphalt
Accessibility None
Handicap Access None
Porch Patio
Total Parking Spaces 1
Building
Lot Description Back Yard, Level
Story Two
Sewer Public Sewer
Water Public
Architectural Style Traditional
Level or Stories Two
Structure Type Vinyl Siding
New Construction No
Construction Status Resale
Schools
Elementary Schools Hillside
Middle Schools Holcomb Bridge
High Schools Centennial
Others
HOA Fee Include Maintenance Grounds, Swim/Tennis, Water
Senior Community no
Restrictions true
Tax ID 12 293008221067
Special Listing Condition None
Read Less

Bought with Chapman Hall Realtors




