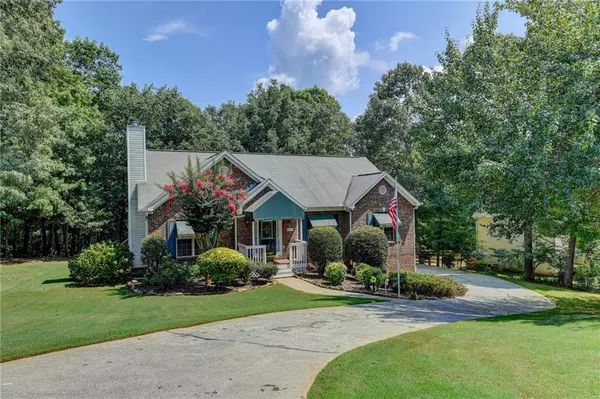For more information regarding the value of a property, please contact us for a free consultation.
5650 Gayle TRL Gainesville, GA 30506
Want to know what your home might be worth? Contact us for a FREE valuation!

Our team is ready to help you sell your home for the highest possible price ASAP
Key Details
Sold Price $364,300
Property Type Single Family Home
Sub Type Single Family Residence
Listing Status Sold
Purchase Type For Sale
Square Footage 2,696 sqft
Price per Sqft $135
Subdivision Willow Bend
MLS Listing ID 6928851
Sold Date 11/03/21
Style Ranch
Bedrooms 3
Full Baths 3
Construction Status Resale
HOA Y/N No
Originating Board FMLS API
Year Built 2000
Annual Tax Amount $462
Tax Year 2020
Lot Size 0.590 Acres
Acres 0.59
Property Description
This RANCH home with finished basement checks all your boxes! AFFORDABLE.check. NO HOA, yet a very well-cared-for neighborhood and street.check. Location in FORSYTH COUNTY.check. Roomy THREE CAR GARAGE.check. CURB APPEAL galore.check. Fairly large (.59 acre) PRIVATE LOT.check. You'll be conveniently located right between the heart of Dawsonville and Gainesville. There are two finished rooms in the basement that you could make one into an office or 4th bedroom (with en suite full bathroom) by just adding a door. ORIGINAL OWNER took great pride in caring for this home. You'll enjoy your EXTENDED DECK with a TERRIFIC GAZEBO for entertaining, NEWER HVAC (2019), and PRISTINE LANDSCAPING. Feeds into the brand-new EAST FORSYTH HIGH SCHOOL. Schedule your tour today because this baby won't last long!
Location
State GA
County Forsyth
Area 224 - Forsyth County
Lake Name None
Rooms
Bedroom Description Master on Main
Other Rooms Gazebo
Basement Bath/Stubbed, Finished, Finished Bath, Interior Entry, Partial
Main Level Bedrooms 3
Dining Room Separate Dining Room
Interior
Interior Features Cathedral Ceiling(s), High Ceilings 10 ft Main, High Speed Internet, Walk-In Closet(s)
Heating Central, Forced Air, Natural Gas
Cooling Ceiling Fan(s), Central Air
Flooring Carpet, Hardwood
Fireplaces Number 1
Fireplaces Type Factory Built, Family Room
Window Features Insulated Windows
Appliance Dishwasher, Electric Oven, Electric Range, Electric Water Heater, Microwave, Refrigerator
Laundry In Hall
Exterior
Exterior Feature Awning(s), Private Yard, Rear Stairs
Garage Drive Under Main Level, Garage, Garage Faces Side
Garage Spaces 3.0
Fence None
Pool None
Community Features None
Utilities Available Cable Available, Electricity Available, Natural Gas Available, Water Available
Waterfront Description None
View Rural
Roof Type Composition, Ridge Vents
Street Surface Asphalt
Accessibility None
Handicap Access None
Porch Deck
Total Parking Spaces 4
Building
Lot Description Back Yard, Front Yard, Landscaped, Private, Sloped, Wooded
Story One
Sewer Septic Tank
Water Public
Architectural Style Ranch
Level or Stories One
Structure Type Brick Front, Vinyl Siding
New Construction No
Construction Status Resale
Schools
Elementary Schools Chestatee
Middle Schools Little Mill
High Schools East Forsyth
Others
Senior Community no
Restrictions false
Tax ID 301 120
Ownership Fee Simple
Financing no
Special Listing Condition None
Read Less

Bought with Non FMLS Member
GET MORE INFORMATION





