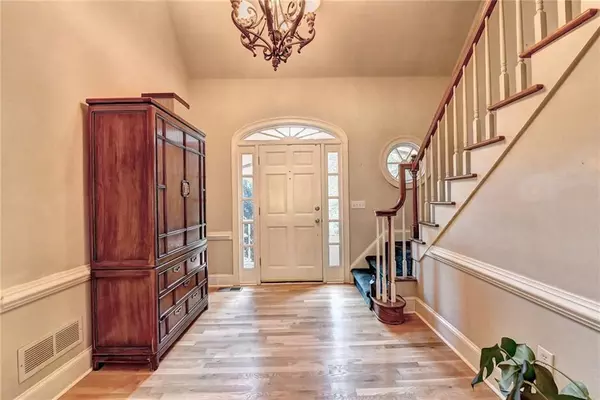For more information regarding the value of a property, please contact us for a free consultation.
5290 Skidaway DR Alpharetta, GA 30022
Want to know what your home might be worth? Contact us for a FREE valuation!

Our team is ready to help you sell your home for the highest possible price ASAP
Key Details
Sold Price $530,000
Property Type Single Family Home
Sub Type Single Family Residence
Listing Status Sold
Purchase Type For Sale
Square Footage 3,550 sqft
Price per Sqft $149
Subdivision Cameron Forest/Woods
MLS Listing ID 6946656
Sold Date 11/04/21
Style Traditional
Bedrooms 4
Full Baths 3
Half Baths 1
Construction Status Resale
HOA Fees $826
HOA Y/N Yes
Originating Board FMLS API
Year Built 1988
Annual Tax Amount $3,826
Tax Year 2020
Lot Size 0.411 Acres
Acres 0.4109
Property Description
An Alpharetta charmer in a swim/tennis community that is close to everything! Impeccably maintained, this home has four bedrooms and three and half baths. The primary bedroom has NEW hardwood floors, is on the main level, with huge custom closet, and huge bathroom. Hardwood floors throughout the first floor. The second level boasts three large bedrooms. One is a suite with private bath, & the other two bedrooms share a bath. The lower level has NEW tile flooring, a pool room/recreation area, storage, an office space, a possible bedroom, & a huge workshop. The kitchen has a large pantry, eat in area, and open to the keeping room. The welcoming entry opens to the two story great room with fireplace, NEW hardwoods, and the formal dining room. Guest bath and large laundry room are on the main level. Beautifully landscaped yard w/screened in porch that leads to the fenced backyard. Roof is two years old. Close to 400, shopping, restaurants, and great school district. Don't miss it!
Location
State GA
County Fulton
Area 14 - Fulton North
Lake Name None
Rooms
Bedroom Description Master on Main, Oversized Master
Other Rooms None
Basement Bath/Stubbed, Daylight, Exterior Entry, Finished, Full, Interior Entry
Main Level Bedrooms 1
Dining Room Separate Dining Room
Interior
Interior Features Double Vanity, Entrance Foyer, Entrance Foyer 2 Story, Tray Ceiling(s), Walk-In Closet(s)
Heating Central, Hot Water, Natural Gas
Cooling Attic Fan, Ceiling Fan(s), Central Air
Flooring Carpet, Ceramic Tile, Hardwood
Fireplaces Number 2
Fireplaces Type Family Room, Gas Log, Gas Starter, Keeping Room
Window Features Plantation Shutters, Skylight(s)
Appliance Dishwasher, Disposal, Electric Oven, Gas Cooktop, Gas Water Heater, Self Cleaning Oven
Laundry Laundry Room, Main Level
Exterior
Exterior Feature Private Yard
Parking Features Garage
Garage Spaces 2.0
Fence Fenced, Wood
Pool None
Community Features Homeowners Assoc, Pool, Tennis Court(s)
Utilities Available Cable Available, Electricity Available, Natural Gas Available, Sewer Available, Underground Utilities
View Other
Roof Type Composition
Street Surface Concrete
Accessibility None
Handicap Access None
Porch Front Porch, Patio, Screened
Total Parking Spaces 2
Building
Lot Description Back Yard, Front Yard, Landscaped, Sloped
Story Two
Sewer Public Sewer
Water Public
Architectural Style Traditional
Level or Stories Two
Structure Type Stucco
New Construction No
Construction Status Resale
Schools
Elementary Schools State Bridge Crossing
Middle Schools Taylor Road
High Schools Chattahoochee
Others
HOA Fee Include Maintenance Grounds, Swim/Tennis
Senior Community no
Restrictions true
Tax ID 11 069102440528
Special Listing Condition None
Read Less

Bought with Maximum One Realty Greater ATL.




