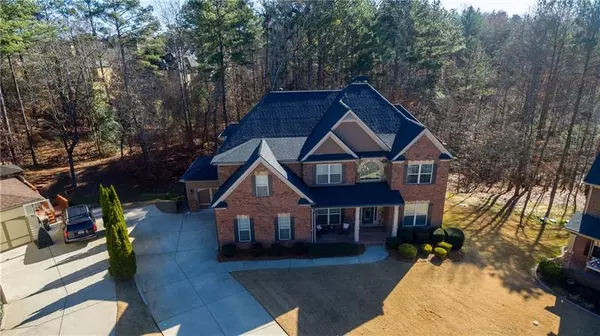For more information regarding the value of a property, please contact us for a free consultation.
9075 Yellow Pine CT Gainesville, GA 30506
Want to know what your home might be worth? Contact us for a FREE valuation!

Our team is ready to help you sell your home for the highest possible price ASAP
Key Details
Sold Price $434,900
Property Type Single Family Home
Sub Type Single Family Residence
Listing Status Sold
Purchase Type For Sale
Square Footage 4,122 sqft
Price per Sqft $105
Subdivision Vanns Tavern
MLS Listing ID 6654305
Sold Date 03/11/20
Style Craftsman, Traditional
Bedrooms 6
Full Baths 5
HOA Fees $1,200
Originating Board FMLS API
Year Built 2006
Annual Tax Amount $3,990
Tax Year 2019
Lot Size 9,147 Sqft
Property Description
Quality craftsmanship, countless upgrades, meticulous maintenance & plenty of space make this THE PERFECT HOME! Located on desirable cul-de-sac lot in fantastic swim/tennis community within walking distance of Lake Lanier. So many features to fall in love with- gleaming hardwood floors, coffered ceilings, walls of windows, stack stone fireplace, chef’s kitchen w/ double ovens & oversized radius island, luxurious master suite w/ cozy gas fireplace, spa-like bath & huge walk-in closet, spacious secondary bedrooms & media room. Screened porch (w/ removable glass panels) & deck overlook private, wooded lot. Terrace level offers a guest suite and rec/ billiard room that opens to a 2nd screened porch w/ relaxing hot tub & extended patio w/ built-in fire pit- the perfect setting to enjoy a drink w/ friends! Three car garage & workshop provide ample storage & work space. Handicap accessible ramp to rear of home. Upgraded, energy-efficient roof & HVAC systems. Forsyth County schools (new East Forsyth H.S. coming soon!) Truly a perfect 10!
Location
State GA
County Forsyth
Rooms
Other Rooms None
Basement Daylight, Exterior Entry, Finished Bath, Finished, Full, Interior Entry
Dining Room Separate Dining Room
Interior
Interior Features Entrance Foyer 2 Story, High Ceilings 9 ft Main, High Ceilings 9 ft Upper, Bookcases, Cathedral Ceiling(s), Coffered Ceiling(s), Double Vanity, Disappearing Attic Stairs, High Speed Internet, Other, Tray Ceiling(s), Walk-In Closet(s)
Heating Natural Gas, Zoned
Cooling Ceiling Fan(s), Central Air, Zoned
Flooring Carpet, Ceramic Tile, Hardwood
Fireplaces Number 2
Fireplaces Type Gas Log, Gas Starter, Great Room, Master Bedroom
Laundry Laundry Room, Upper Level
Exterior
Exterior Feature Private Yard
Garage Garage Door Opener, Driveway, Detached, Kitchen Level, Level Driveway, Garage Faces Side
Garage Spaces 3.0
Fence None
Pool None
Community Features Homeowners Assoc, Playground, Pool, Street Lights, Tennis Court(s)
Utilities Available Cable Available, Electricity Available, Natural Gas Available, Phone Available, Underground Utilities, Water Available
Waterfront Description None
View Other
Roof Type Shingle
Building
Lot Description Back Yard, Cul-De-Sac, Front Yard, Level, Private, Wooded
Story Two
Sewer Septic Tank
Water Public
New Construction No
Schools
Elementary Schools Chestatee
Middle Schools Little Mill
High Schools North Forsyth
Others
Senior Community no
Special Listing Condition None
Read Less

Bought with Keller Williams Lanier Partners
GET MORE INFORMATION





