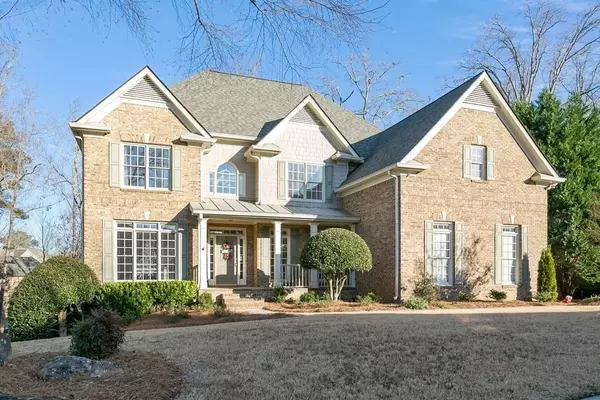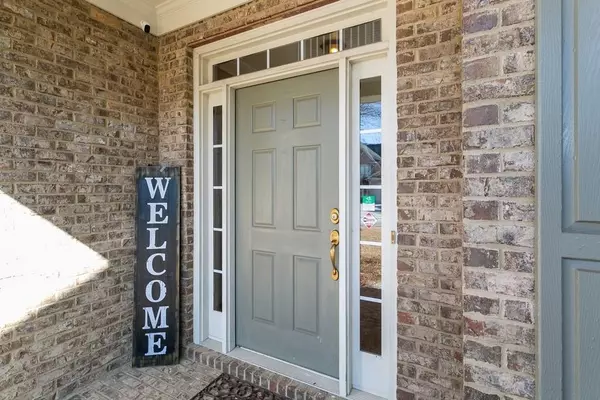For more information regarding the value of a property, please contact us for a free consultation.
1066 Shady Spring CT Lawrenceville, GA 30045
Want to know what your home might be worth? Contact us for a FREE valuation!

Our team is ready to help you sell your home for the highest possible price ASAP
Key Details
Sold Price $465,000
Property Type Single Family Home
Sub Type Single Family Residence
Listing Status Sold
Purchase Type For Sale
Square Footage 4,614 sqft
Price per Sqft $100
Subdivision Knollwood Lakes
MLS Listing ID 6651211
Sold Date 01/23/20
Style Traditional
Bedrooms 6
Full Baths 5
Originating Board FMLS API
Year Built 2002
Annual Tax Amount $4,206
Tax Year 2019
Lot Size 0.389 Acres
Property Description
Stunning home! Awesome Frank Betz plan. It is a must see... It's been truly well maintained & loved. Open floor plan with hardwood floors, high ceilings and many upgrades throughout. Open and bright kitchen with upgraded 42 in. cabinets, Quartz counter tops, large island, high-end stainless appliances, double ovens.Two story family room with beautiful built-ins and gas logs. Beautiful Master with Juliet balcony, trey ceilings, large bathroom, and MASSIVE master closet - must see to believe! Very spacious secondary bedrooms. Three sides brick with a side entry, 3 car garage, and three decks overlooking private, wooded yard. Terrace level has been professionally finished in the same quality with a bedroom area, full bath, kitchen area, wet bar, coffered ceilings, hardwood floors, and outdoor living space. Would make a perfect teen or in-law suite. This home features new HVAC units (3), and roof. Move in ready! Awesome, active neighborhood amenities feature newly renovated swimming pool, recently resurfaced tennis courts, playground, Pavilion with Grill and fantastic Clubhouse!
Location
State GA
County Gwinnett
Rooms
Other Rooms None
Basement Daylight, Exterior Entry, Finished, Finished Bath, Full, Interior Entry
Dining Room Seats 12+, Separate Dining Room
Interior
Interior Features Bookcases, Cathedral Ceiling(s), Central Vacuum, Coffered Ceiling(s), Double Vanity, Entrance Foyer 2 Story, High Ceilings 9 ft Lower, High Ceilings 9 ft Upper, High Speed Internet, Tray Ceiling(s), Walk-In Closet(s), Wet Bar
Heating Central, Forced Air, Hot Water, Zoned
Cooling Ceiling Fan(s), Central Air, Zoned
Flooring Carpet, Ceramic Tile, Hardwood
Fireplaces Number 1
Fireplaces Type Factory Built, Family Room, Gas Log, Gas Starter, Glass Doors
Laundry Laundry Room, Upper Level
Exterior
Exterior Feature Balcony, Garden, Private Front Entry, Private Rear Entry, Private Yard
Parking Features Attached, Driveway, Garage, Garage Door Opener, Garage Faces Side, Kitchen Level, Level Driveway
Garage Spaces 3.0
Fence None
Pool None
Community Features Clubhouse, Homeowners Assoc, Lake, Near Schools, Near Shopping, Near Trails/Greenway, Park, Playground, Pool, Sidewalks, Street Lights, Tennis Court(s)
Utilities Available Cable Available, Electricity Available, Natural Gas Available, Underground Utilities
Waterfront Description None
View Other
Roof Type Composition, Ridge Vents, Shingle
Building
Lot Description Back Yard, Cul-De-Sac, Front Yard, Level, Private, Wooded
Story Two
Sewer Public Sewer
Water Public
New Construction No
Schools
Elementary Schools Pharr
Middle Schools Couch
High Schools Grayson
Others
Senior Community no
Special Listing Condition None
Read Less

Bought with Mark Spain Real Estate




