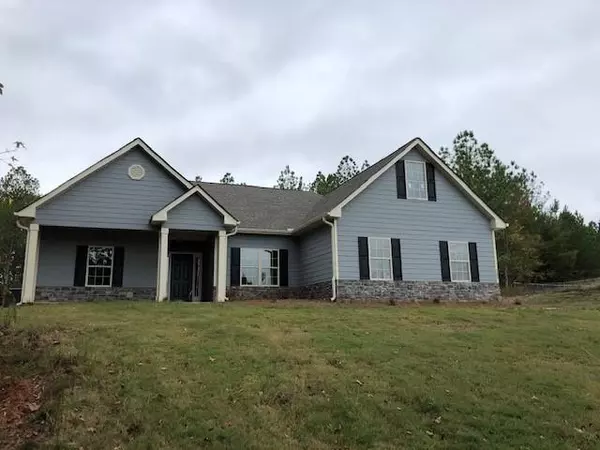For more information regarding the value of a property, please contact us for a free consultation.
130 West Pennick DR Covington, GA 30014
Want to know what your home might be worth? Contact us for a FREE valuation!

Our team is ready to help you sell your home for the highest possible price ASAP
Key Details
Sold Price $230,000
Property Type Single Family Home
Sub Type Single Family Residence
Listing Status Sold
Purchase Type For Sale
Subdivision St Andrews Point
MLS Listing ID 6588313
Sold Date 03/09/20
Style Ranch
Bedrooms 4
Full Baths 2
Construction Status Under Construction
HOA Y/N No
Originating Board FMLS API
Year Built 2019
Annual Tax Amount $185
Tax Year 2018
Lot Size 1.000 Acres
Acres 1.0
Property Description
"HAPPY NEW YEAR .Start the New Year In Your New Home.Exquisite Custom Built Homes,several floor plans to choose from. Each breathtaking one sits on a Acre Lot with a private backyard. Homes all offer master on the main, cozy fireplace, Granite tops, Hardwood &Tile on Main, Nine ft ceilings,Stainless Steele Appl pkg, Hardy Plank Siding.and so much more.Bldr cont $5000 to cc . when using Bldr's pre lndr & atty,at full price. This is a new 28 Home site community WITHOUT THE FEE'S OR RESTRICTIONS OF A ACTIVE HOA. Located 15 mins to Cov,Jack, 30 to Con or McD, 45 to Atl..
Location
State GA
County Newton
Area 151 - Newton County
Lake Name None
Rooms
Bedroom Description Master on Main, Split Bedroom Plan
Other Rooms None
Basement None
Main Level Bedrooms 3
Dining Room Other
Interior
Interior Features Disappearing Attic Stairs, Double Vanity, High Ceilings 9 ft Main, Tray Ceiling(s), Walk-In Closet(s), Other
Heating Electric, Heat Pump
Cooling Central Air
Flooring Carpet, Other
Fireplaces Number 1
Fireplaces Type Wood Burning Stove
Window Features None
Appliance Dishwasher, Microwave, Other
Laundry Other
Exterior
Exterior Feature None
Parking Features Garage
Garage Spaces 2.0
Fence None
Pool None
Community Features None
Utilities Available Other
View Other
Roof Type Composition
Street Surface Other
Accessibility Accessible Kitchen Appliances
Handicap Access Accessible Kitchen Appliances
Porch None
Total Parking Spaces 2
Building
Lot Description Back Yard, Level, Private, Wooded
Story One and One Half
Sewer Septic Tank
Water Public
Architectural Style Ranch
Level or Stories One and One Half
Structure Type Stone
New Construction No
Construction Status Under Construction
Schools
Elementary Schools Mansfield
Middle Schools Indian Creek
High Schools Alcovy
Others
Senior Community no
Restrictions false
Tax ID 0106A00000019000
Special Listing Condition None
Read Less

Bought with Non FMLS Member




