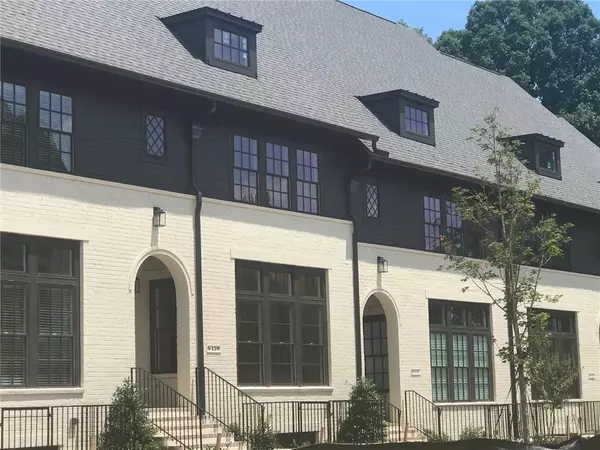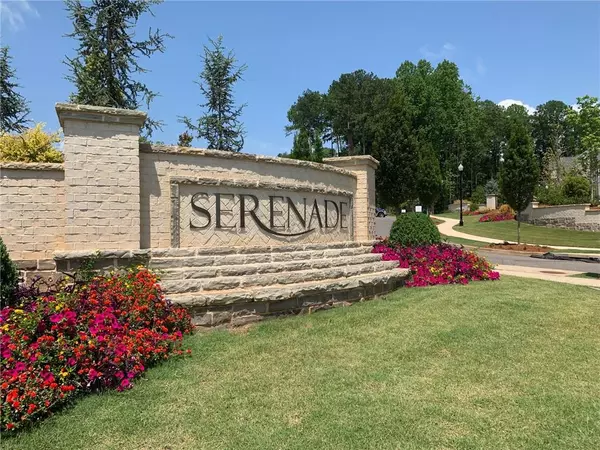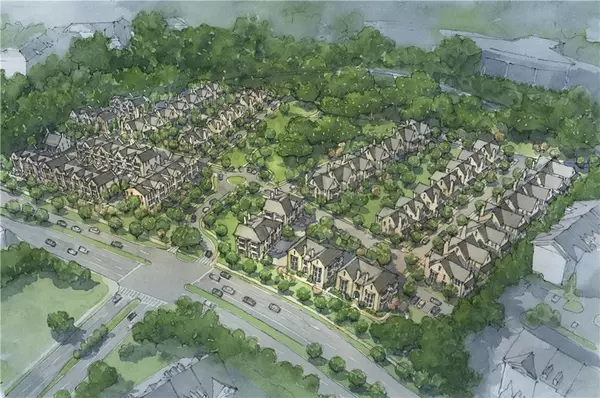For more information regarding the value of a property, please contact us for a free consultation.
116 Britten PASS #53 Alpharetta, GA 30009
Want to know what your home might be worth? Contact us for a FREE valuation!

Our team is ready to help you sell your home for the highest possible price ASAP
Key Details
Sold Price $649,900
Property Type Townhouse
Sub Type Townhouse
Listing Status Sold
Purchase Type For Sale
Square Footage 3,941 sqft
Price per Sqft $164
Subdivision Serenade
MLS Listing ID 6562807
Sold Date 11/26/19
Style European, Townhouse, Traditional
Bedrooms 3
Full Baths 4
Half Baths 1
HOA Fees $180
Originating Board FMLS API
Year Built 2019
Tax Year 2019
Property Description
Luxury END UNIT townhome with designer finishes thruout! Terrace level is a perfect guest suite with a large den, bdrm and full bath. Natural daylight pours in this the many windows, creating a bright & airy feel thruout. French doors connect the family rm & living rm to create a great open living space. The chef inspired kitchen features an amazing island work space, beautiful white cabinets & quartz countertops, stainless appliances & a designer backsplash. The kitchen is open to the family room & the dining area & there's also a large deck off the main level. Hardwoods run throughout the main level & all the stairs are also hardwood. Upstairs you'll find a secondary bedroom with it's own private bath, a large laundry room & extra wide hallway leading to the spacious owner's suite which features a bay window. The luxurious owner's bath featuring a gigantic walk in shower with frameless shower surround, designer tile & multiple showerheads. The top floor bonus room has a full bath & opens to an amazing sky deck! Only steps to the six acre park with walking paths. We'll have just 89 homes in this great new community! Amenities include pool, cabana & access to a 6 acre park with walking paths.
Location
State GA
County Fulton
Rooms
Other Rooms None
Basement None
Dining Room Separate Dining Room
Interior
Interior Features Double Vanity, Entrance Foyer, High Ceilings 9 ft Lower, High Ceilings 9 ft Upper, High Ceilings 10 ft Main, Walk-In Closet(s)
Heating Natural Gas, Zoned
Cooling Ceiling Fan(s), Central Air, Zoned
Flooring Hardwood
Fireplaces Number 1
Fireplaces Type Family Room, Gas Log, Gas Starter, Glass Doors
Laundry In Hall, Laundry Room, Upper Level
Exterior
Exterior Feature Balcony, Private Front Entry
Parking Features Attached, Garage, Garage Door Opener, Level Driveway
Garage Spaces 2.0
Fence None
Pool None
Community Features Gated, Homeowners Assoc, Near Schools, Near Shopping, Near Trails/Greenway, Park, Pool, Sidewalks, Street Lights
Utilities Available Electricity Available, Natural Gas Available, Sewer Available, Underground Utilities, Water Available
Waterfront Description None
View Other
Roof Type Composition, Other
Building
Lot Description Landscaped
Story Three Or More
Sewer Public Sewer
Water Public
New Construction No
Schools
Elementary Schools Manning Oaks
Middle Schools Northwestern
High Schools Milton
Others
Senior Community no
Ownership Fee Simple
Special Listing Condition None
Read Less

Bought with Keller Williams Realty ATL North




