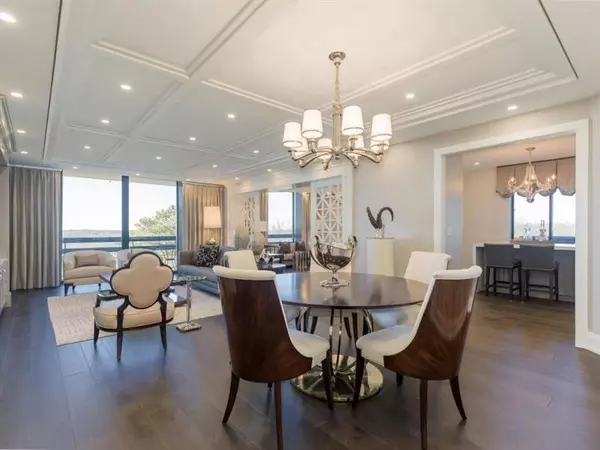For more information regarding the value of a property, please contact us for a free consultation.
2660 Peachtree RD NW #12B Atlanta, GA 30305
Want to know what your home might be worth? Contact us for a FREE valuation!

Our team is ready to help you sell your home for the highest possible price ASAP
Key Details
Sold Price $850,000
Property Type Condo
Sub Type Condominium
Listing Status Sold
Purchase Type For Sale
Square Footage 2,403 sqft
Price per Sqft $353
Subdivision Park Place On Peachtree
MLS Listing ID 6636665
Sold Date 04/30/20
Style High Rise (6 or more stories)
Bedrooms 2
Full Baths 2
HOA Fees $1,233
Originating Board FMLS API
Year Built 1987
Annual Tax Amount $11,956
Tax Year 2019
Lot Size 2,395 Sqft
Property Description
This condominium was totally gutted - new interior installed which reflects the light clean lines of today's taste. Neutral colors, custom millwork and doors are set of by dark wood floors throughout. The open floor plan allows for easy flow between the seating areas, kitchen and dining spaces. Light painted kitchen cabinets compliment stone countertops and top of the line SS appliances. Gorgeous bathrooms and large walk in closet. Two balconies, a storage room, and Park Place amenities complete the picture. Move in, unpack and enjoy Buckhead living at its best! This seller spent $45,000.00 in 4/19 for motorized solar shades and draperies in the unit. Invoice available.
Supra Lockbox with Concierge. Call Showing Time so Concierge can be notified
Location
State GA
County Fulton
Rooms
Other Rooms None
Basement None
Dining Room Separate Dining Room
Interior
Interior Features High Ceilings 9 ft Lower, High Speed Internet, Entrance Foyer, Walk-In Closet(s)
Heating Electric, Forced Air, Heat Pump
Cooling Central Air, Heat Pump
Flooring Hardwood
Fireplaces Type None
Laundry In Hall, Main Level
Exterior
Exterior Feature Balcony
Garage Assigned, Covered, Drive Under Main Level, Garage
Garage Spaces 2.0
Fence None
Pool None
Community Features Clubhouse, Catering Kitchen, Guest Suite, Homeowners Assoc, Fitness Center, Pool, Sauna, Sidewalks, Near Marta, Near Schools, Near Shopping, Wine Storage
Utilities Available Cable Available, Electricity Available
Waterfront Description None
View Mountain(s)
Roof Type Other
Building
Lot Description Level
Story One
Sewer Public Sewer
Water Public
New Construction No
Schools
Elementary Schools River Eves
Middle Schools Sutton
High Schools North Atlanta
Others
Senior Community no
Ownership Condominium
Special Listing Condition None
Read Less

Bought with Dorsey Alston Realtors
GET MORE INFORMATION





