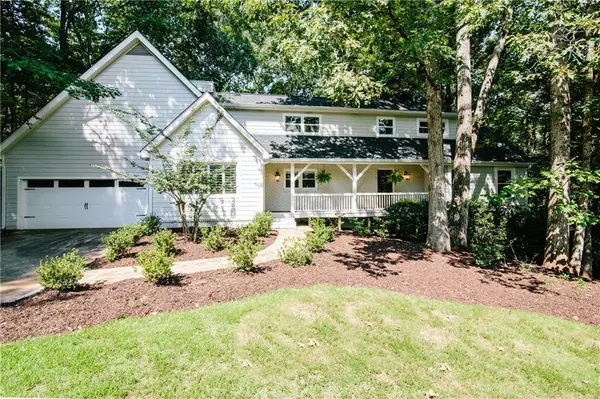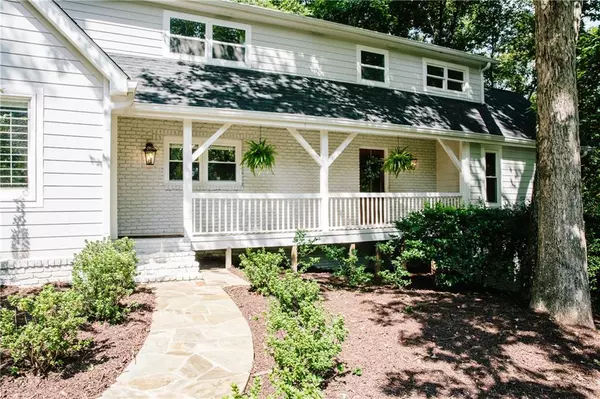For more information regarding the value of a property, please contact us for a free consultation.
115 Fairway Ridge DR Alpharetta, GA 30022
Want to know what your home might be worth? Contact us for a FREE valuation!

Our team is ready to help you sell your home for the highest possible price ASAP
Key Details
Sold Price $580,000
Property Type Single Family Home
Sub Type Single Family Residence
Listing Status Sold
Purchase Type For Sale
Square Footage 3,137 sqft
Price per Sqft $184
Subdivision Rivermont
MLS Listing ID 6946643
Sold Date 10/26/21
Style Traditional
Bedrooms 4
Full Baths 2
Half Baths 1
Construction Status Resale
HOA Y/N Yes
Originating Board FMLS API
Year Built 1980
Annual Tax Amount $3,770
Tax Year 2020
Lot Size 0.648 Acres
Acres 0.6485
Property Description
Spectacular home in sought out Rivermont golf/swim/tennis community w/GOLF COURSE VIEW! Gorgeous renovated eat-in kitchen w/stone counters, white cabinetry, & large island opens to welcoming family room w/fireplace, high ceilings & view of backyard. Large dining room flows into spacious living room. New sunroom addition flooded w/natural light, skylights and extraordinary view of landscaped backyard & golf course. Oversized owner’s suit w/giant walk-in closet w/closet system & deck w/view of backyard. Master bath w/separate tub shower, granite counters and dual vanity. 3 more large bedrooms upstairs & large guest bath. Partially finished daylight terrace level w/large bonus room that could be used for an office or guest room. Freshly landscaped fenced in backyard w/stone patio, firepit and turf. Wonderful opportunity to live in the Rivermont Golf community with clubhouse, tennis courts, swimming pool, and the community's own private 30 Acre Rivermont Park along the Chattahoochee River with trails, picnic areas and playground (off Barnwell Road) which is a plus for family and outdoor activities. Ideal location close to top rated public and private schools, shopping, dining and convenient to GA 400. Welcome Home!
Location
State GA
County Fulton
Area 14 - Fulton North
Lake Name None
Rooms
Bedroom Description Oversized Master
Other Rooms None
Basement Daylight, Exterior Entry, Finished
Dining Room Open Concept, Separate Dining Room
Interior
Interior Features Disappearing Attic Stairs, Entrance Foyer, High Speed Internet, Walk-In Closet(s)
Heating Forced Air
Cooling Ceiling Fan(s), Central Air
Flooring Carpet, Hardwood
Fireplaces Number 2
Fireplaces Type Family Room, Gas Starter, Master Bedroom
Window Features Insulated Windows, Plantation Shutters
Appliance Dishwasher, Disposal, Dryer, Electric Range, Refrigerator, Self Cleaning Oven, Washer
Laundry In Hall, Laundry Room, Main Level
Exterior
Exterior Feature Garden, Private Yard
Parking Features Garage, Garage Door Opener, Garage Faces Front, Kitchen Level, Level Driveway
Garage Spaces 2.0
Fence Back Yard
Pool None
Community Features Clubhouse, Country Club, Fitness Center, Golf, Near Schools, Near Shopping, Near Trails/Greenway, Park, Playground, Pool, Tennis Court(s)
Utilities Available Cable Available, Electricity Available, Natural Gas Available, Phone Available, Sewer Available, Water Available
Waterfront Description None
View Golf Course
Roof Type Composition
Street Surface Paved
Accessibility None
Handicap Access None
Porch Covered, Deck, Patio
Total Parking Spaces 2
Building
Lot Description Back Yard, Front Yard, Landscaped, Private, Wooded
Story Three Or More
Sewer Public Sewer
Water Public
Architectural Style Traditional
Level or Stories Three Or More
Structure Type Cement Siding
New Construction No
Construction Status Resale
Schools
Elementary Schools Barnwell
Middle Schools Haynes Bridge
High Schools Centennial
Others
Senior Community no
Restrictions false
Tax ID 12 321309310675
Special Listing Condition None
Read Less

Bought with Beacham and Company Realtors
GET MORE INFORMATION





