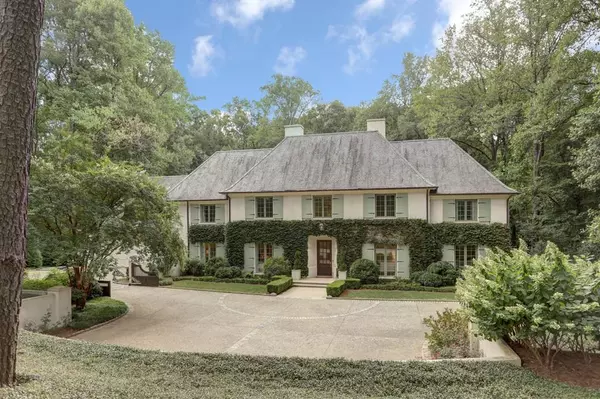For more information regarding the value of a property, please contact us for a free consultation.
3444 Tuxedo RD NW Atlanta, GA 30305
Want to know what your home might be worth? Contact us for a FREE valuation!

Our team is ready to help you sell your home for the highest possible price ASAP
Key Details
Sold Price $3,450,000
Property Type Single Family Home
Sub Type Single Family Residence
Listing Status Sold
Purchase Type For Sale
Square Footage 6,513 sqft
Price per Sqft $529
Subdivision Tuxedo Park
MLS Listing ID 6617184
Sold Date 07/15/20
Style European, Traditional
Bedrooms 6
Full Baths 7
Half Baths 2
Construction Status Resale
HOA Fees $950
HOA Y/N Yes
Originating Board FMLS API
Year Built 2006
Annual Tax Amount $29,886
Tax Year 2017
Lot Size 1.000 Acres
Acres 1.0
Property Description
Come home to this exquisite gem in the heart of Tuxedo Park! This Benecki crafted masterpiece boasts Old World elegance with today's features. Chef's kitchen and gathering rooms overlook magnificent landscape, gardens, and pool. Relax outdoors before retiring to the stunning master suite on main. Upper floors boast a second master, generous bedrooms, a bonus suite and bath, and large laundry. Fantasies are made in the playroom's life sized ship! Terrace level stuns with a theater, wine celler, wet bar, and ample space for entertaining, and for storage. Do not miss!
Location
State GA
County Fulton
Area 21 - Atlanta North
Lake Name None
Rooms
Bedroom Description Master on Main, Oversized Master, Sitting Room
Other Rooms None
Basement Daylight, Exterior Entry, Finished, Finished Bath, Full, Interior Entry
Main Level Bedrooms 1
Dining Room Great Room, Separate Dining Room
Interior
Interior Features Central Vacuum, Double Vanity, Entrance Foyer, High Ceilings 9 ft Upper, High Ceilings 10 ft Main, High Speed Internet, His and Hers Closets, Walk-In Closet(s), Wet Bar
Heating Zoned
Cooling Ceiling Fan(s), Central Air, Zoned
Flooring Carpet, Ceramic Tile, Hardwood
Fireplaces Number 3
Fireplaces Type Family Room, Gas Log, Outside
Window Features Shutters
Appliance Dishwasher, Disposal, Gas Range, Refrigerator, Other
Laundry Main Level, Upper Level
Exterior
Exterior Feature Courtyard, Garden, Gas Grill, Private Yard
Parking Features Attached, Covered, Driveway, Garage Faces Front, Kitchen Level, Electric Vehicle Charging Station(s)
Garage Spaces 3.0
Fence Back Yard, Wrought Iron
Pool Heated, In Ground
Community Features Homeowners Assoc, Public Transportation
Utilities Available Cable Available, Electricity Available, Natural Gas Available, Phone Available, Sewer Available, Water Available
View Other
Roof Type Slate
Street Surface Concrete
Accessibility None
Handicap Access None
Porch Covered, Patio, Rear Porch
Total Parking Spaces 3
Private Pool true
Building
Lot Description Back Yard, Front Yard, Landscaped, Private
Story Three Or More
Sewer Public Sewer
Water Public
Architectural Style European, Traditional
Level or Stories Three Or More
Structure Type Stucco
New Construction No
Construction Status Resale
Schools
Elementary Schools Jackson - Atlanta
Middle Schools Sutton
High Schools North Atlanta
Others
Senior Community no
Restrictions false
Tax ID 17 0141 LL1045
Special Listing Condition None
Read Less

Bought with Ansley Atlanta Real Estate, LLC




