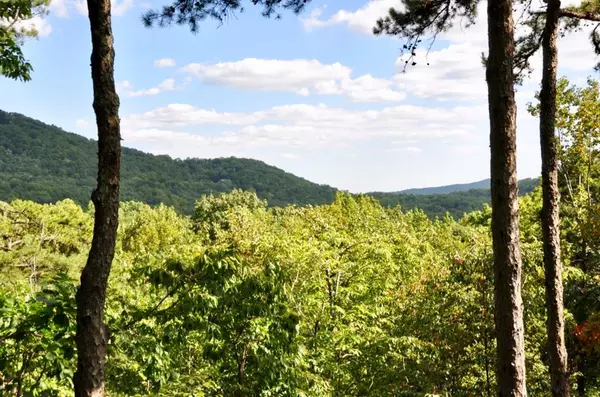For more information regarding the value of a property, please contact us for a free consultation.
28 Wrens Nest Big Canoe, GA 30143
Want to know what your home might be worth? Contact us for a FREE valuation!

Our team is ready to help you sell your home for the highest possible price ASAP
Key Details
Sold Price $469,000
Property Type Single Family Home
Sub Type Single Family Residence
Listing Status Sold
Purchase Type For Sale
Square Footage 2,736 sqft
Price per Sqft $171
Subdivision Big Canoe
MLS Listing ID 6619876
Sold Date 11/01/19
Style Craftsman
Bedrooms 3
Full Baths 3
Half Baths 1
Construction Status Resale
HOA Y/N Yes
Originating Board FMLS API
Year Built 2004
Annual Tax Amount $3,600
Tax Year 2018
Lot Size 1.010 Acres
Acres 1.01
Property Description
Enjoy beautiful mountain views from this custom Craftsman 3bed/3.5bath/2 car garage home with stacked stone retaining walls and a concrete, level driveway, centrally positioned in Big Canoe’s Lakeside neighborhood. Feel the comfort, warmth and unique character of this home complete with vaulted wood ceilings, stone fireplace (with gas logs), authentic custom barn wood accents, new quartz countertops and new SS kitchen appliances. Master bedroom and bath on the main level plus laundry room allows for one floor living. The screened in porch has breeze through windows, a ceiling fan and easy-to-clean tile floors. The terrace level includes two additional bedrooms and two full baths, a large family room, bar area, covered porch and abundant storage. Completely painted interior and exterior in 2017. The thick foliage and wood accents make this a perfect home for cozy full-time living or as a desirable mountain vacation home. The adjacent lot, #1118, (to the left as you face the home) is owned by the Seller and is currently for sale. Seller will make an extraordinary deal for the Buyer of 28 Wren’s Nest. Furnishings are offered under separate bill of sale. Home is move-in ready, well maintained and priced to sell.
Location
State GA
County Dawson
Area 273 - Dawson County
Lake Name Other
Rooms
Bedroom Description Master on Main
Other Rooms None
Basement Daylight, Exterior Entry, Finished, Finished Bath, Full, Interior Entry
Main Level Bedrooms 1
Dining Room Open Concept
Interior
Interior Features Bookcases, Cathedral Ceiling(s), High Speed Internet, Walk-In Closet(s), Wet Bar
Heating Electric, Heat Pump, Zoned
Cooling Attic Fan, Central Air, Zoned
Flooring Hardwood
Fireplaces Number 1
Fireplaces Type Gas Log, Gas Starter, Great Room
Window Features Insulated Windows
Appliance Dishwasher, Dryer, Electric Water Heater, Gas Range, Microwave, Refrigerator, Washer
Laundry Laundry Room, Main Level
Exterior
Exterior Feature Garden, Private Yard
Garage Garage, Kitchen Level, Level Driveway, Storage
Garage Spaces 2.0
Fence None
Pool None
Community Features Clubhouse, Fishing, Fitness Center, Gated, Golf, Lake, Marina, Near Trails/Greenway, Playground, Pool, Restaurant, Tennis Court(s)
Utilities Available Cable Available, Electricity Available, Phone Available, Underground Utilities, Water Available
Waterfront Description None
View Mountain(s)
Roof Type Composition
Street Surface Asphalt, Paved
Accessibility None
Handicap Access None
Porch Deck, Front Porch, Screened
Total Parking Spaces 2
Building
Lot Description Back Yard, Cul-De-Sac, Front Yard, Landscaped, Level, Mountain Frontage
Story Two
Sewer Septic Tank
Water Public
Architectural Style Craftsman
Level or Stories Two
Structure Type Cement Siding, Stone
New Construction No
Construction Status Resale
Schools
Elementary Schools Robinson
Middle Schools Dawson - Other
High Schools Dawson County
Others
HOA Fee Include Maintenance Grounds, Reserve Fund, Trash
Senior Community no
Restrictions false
Tax ID 024 111
Special Listing Condition None
Read Less

Bought with ATLANTA COMMUNITY REAL ESTATE IN
GET MORE INFORMATION





