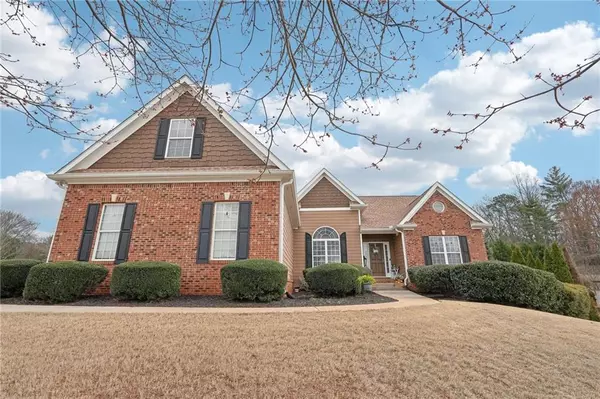127 Billie Dean DR Jefferson, GA 30549
OPEN HOUSE
Sat Feb 22, 1:00pm - 3:00pm
UPDATED:
02/20/2025 04:35 PM
Key Details
Property Type Single Family Home
Sub Type Single Family Residence
Listing Status Active
Purchase Type For Sale
Square Footage 2,777 sqft
Price per Sqft $198
Subdivision Mccain Farms
MLS Listing ID 7526751
Style Ranch,Traditional
Bedrooms 4
Full Baths 4
Construction Status Resale
HOA Fees $100
HOA Y/N Yes
Originating Board First Multiple Listing Service
Year Built 2007
Annual Tax Amount $4,648
Tax Year 2024
Lot Size 0.750 Acres
Acres 0.75
Property Sub-Type Single Family Residence
Property Description
Welcome home to this stunning 4-bedroom, 4-bath ranch on a full basement, offering the perfect blend of comfort, functionality, and style. The newly renovated primary bath boasts a gorgeous tiled walk-in shower and a stand-alone soaking tub—your own private retreat! The main level provides the new homeowner with all new carpet, spacious rooms, including a separate dining room and office. It has 3 of the four bedrooms including the Primary bedroom. The upper level offers the 4th bedroom with its own bath.
The terrace level is packed with extras, including a workshop, craft room, safe room, dog washing station, a whole house water filtration system, and a large flex space for endless possibilities. Plus, with an additional 2-car garage on this level, you'll have a total of 4 garage spaces—perfect for car enthusiasts, hobbyists, or extra storage.
Outdoor living is just as impressive, with a level, fenced yard and a spacious covered porch right off the main living area—ideal for relaxing or entertaining. And for those with an RV, you'll love the convenient RV hookup already in place!
Don't miss out on this exceptional home with unmatched space and amenities—schedule your tour today!
Location
State GA
County Jackson
Lake Name None
Rooms
Bedroom Description Master on Main,Oversized Master
Other Rooms None
Basement Boat Door, Daylight, Driveway Access, Exterior Entry, Finished Bath, Full
Main Level Bedrooms 3
Dining Room Seats 12+, Separate Dining Room
Interior
Interior Features Entrance Foyer, High Ceilings 9 ft Main, High Speed Internet, Walk-In Closet(s)
Heating Forced Air, Heat Pump
Cooling Ceiling Fan(s), Central Air, Zoned
Flooring Carpet, Ceramic Tile, Hardwood
Fireplaces Number 1
Fireplaces Type Blower Fan, Factory Built, Great Room
Window Features Double Pane Windows
Appliance Dishwasher, Electric Range, Electric Water Heater, Microwave, Refrigerator, Self Cleaning Oven
Laundry Electric Dryer Hookup, Main Level
Exterior
Exterior Feature Private Entrance, Private Yard, Rain Gutters
Parking Features Drive Under Main Level, Driveway, Garage, Garage Faces Side, RV Access/Parking
Garage Spaces 4.0
Fence Back Yard, Fenced, Wood
Pool None
Community Features Homeowners Assoc, Near Schools, Near Trails/Greenway, Sidewalks
Utilities Available Cable Available, Electricity Available, Phone Available, Underground Utilities, Water Available
Waterfront Description None
View Neighborhood, Trees/Woods
Roof Type Composition
Street Surface Asphalt
Accessibility None
Handicap Access None
Porch Covered, Patio
Private Pool false
Building
Lot Description Back Yard
Story One and One Half
Foundation Concrete Perimeter
Sewer Septic Tank
Water Public
Architectural Style Ranch, Traditional
Level or Stories One and One Half
Structure Type Brick Front,Cement Siding
New Construction No
Construction Status Resale
Schools
Elementary Schools Gum Springs
Middle Schools West Jackson
High Schools Jackson County
Others
Senior Community no
Restrictions false
Tax ID 095E 031
Acceptable Financing Cash, Conventional, FHA, VA Loan
Listing Terms Cash, Conventional, FHA, VA Loan
Special Listing Condition None
Virtual Tour https://www.zillow.com/view-imx/8993ce0e-e62b-4e82-9e9c-885e216fa686?wl=true&setAttribution=mls&initialViewType=pano





