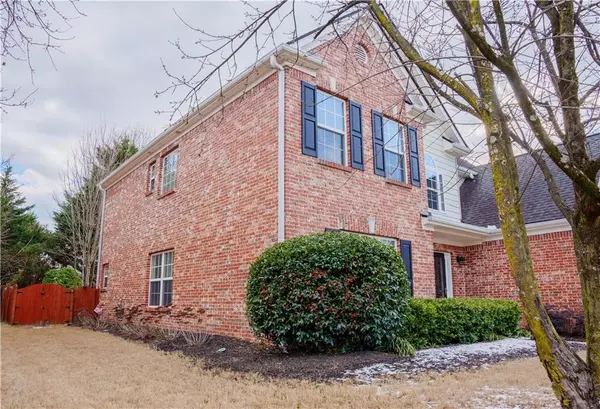480 Glenns Farm Way WAY Grayson, GA 30017
UPDATED:
02/15/2025 09:09 PM
Key Details
Property Type Single Family Home
Sub Type Single Family Residence
Listing Status Active
Purchase Type For Sale
Square Footage 3,023 sqft
Price per Sqft $161
Subdivision Enclave At Glenns Meadows
MLS Listing ID 7523126
Style Traditional
Bedrooms 5
Full Baths 3
Construction Status Resale
HOA Fees $300
HOA Y/N Yes
Originating Board First Multiple Listing Service
Year Built 2004
Annual Tax Amount $6,507
Tax Year 2024
Lot Size 7,405 Sqft
Acres 0.17
Property Sub-Type Single Family Residence
Property Description
Nestled in the prestigious community of The Enclave at Glenns Meadows, this 4-sided brick house with stunning 5-bedroom, 3-bathroom home offers a perfect blend of elegance and thoughtfully designed living space, this home is ideal for anyone looking for extra room to relax and unwind.
Step inside to discover an open foyer, nicely design floor plan that maximizes space and natural light, creating a welcoming atmosphere throughout. The heart of the home features a spacious kitchen with walk-in pantry, island, stainless steel appliances, and plenty of cabinetry for storage. Whether you're preparing a gourmet meal or enjoying casual dining with family, this kitchen is sure to impress. This home as a whole water softener unit installed, security camera, doorbell and storm door. Google Nest thermostat for an efficient heating and cooling.
The spacious living room, complete with a cozy fireplace, is perfect for gathering. A formal dining area offers the perfect space for hosting dinners and celebrations. The main floor also boasts a well-sized guest bedroom and a full bathroom, offering ultimate convenience and privacy for guests and a separate office space or can be used a hobby room.
Upstairs, the luxurious master suite offers a private retreat with a large walk-in closet and a beautifully appointed ensuite bathroom, featuring dual vanities, a soaking tub, and a separate shower. The additional 3 bedrooms are generously sized with closets. The third full bathroom upstairs provides ample space. Washer and dryer area upstairs for more convenience.
Outside, you'll find a beautifully landscaped covered backyard with plenty of room for outdoor dining, gardening, or simply relaxing in your own private oasis. 2-car garage with plenty of storage space.
Located in the desirable Enclave at Glenns Meadows, with proximity to excellent schools, shopping, dining, and entertainment, this home is the perfect blend of comfort, convenience, and luxury.
Don't miss the opportunity to make this beautiful home yours. Schedule a private tour today and experience all that this exceptional property has to offer!
Location
State GA
County Gwinnett
Lake Name None
Rooms
Bedroom Description Oversized Master
Other Rooms None
Basement None
Main Level Bedrooms 1
Dining Room Seats 12+, Separate Dining Room
Interior
Interior Features Disappearing Attic Stairs, Double Vanity, Entrance Foyer 2 Story, Smart Home, Tray Ceiling(s), Walk-In Closet(s)
Heating Central, Natural Gas
Cooling Central Air
Flooring Carpet, Ceramic Tile, Wood
Fireplaces Number 1
Fireplaces Type Brick, Family Room, Gas Log, Gas Starter
Window Features Insulated Windows
Appliance Dishwasher, Dryer, Gas Range, Microwave, Refrigerator, Trash Compactor, Washer
Laundry Laundry Room, Upper Level
Exterior
Exterior Feature Private Yard
Parking Features Driveway, Garage, Garage Door Opener, Garage Faces Front, Kitchen Level, Level Driveway
Garage Spaces 2.0
Fence Back Yard, Wood
Pool None
Community Features Homeowners Assoc, Near Public Transport, Near Schools, Near Shopping, Sidewalks, Street Lights
Utilities Available Electricity Available, Natural Gas Available, Sewer Available, Underground Utilities, Water Available
Waterfront Description None
View Other
Roof Type Composition
Street Surface Paved
Accessibility Accessible Entrance
Handicap Access Accessible Entrance
Porch None
Private Pool false
Building
Lot Description Back Yard, Cul-De-Sac, Landscaped, Private
Story Two
Foundation Slab
Sewer Public Sewer
Water Public
Architectural Style Traditional
Level or Stories Two
Structure Type Brick 4 Sides,Concrete
New Construction No
Construction Status Resale
Schools
Elementary Schools Starling
Middle Schools Couch
High Schools Grayson
Others
Senior Community no
Restrictions true
Tax ID R5136 263
Acceptable Financing Cash, Conventional, FHA, VA Loan
Listing Terms Cash, Conventional, FHA, VA Loan
Special Listing Condition None
Virtual Tour https://drive.google.com/file/d/1oQjBWpaoIhTDP0jaeKuY0jTTnyobs-kF/view?usp=sharing





