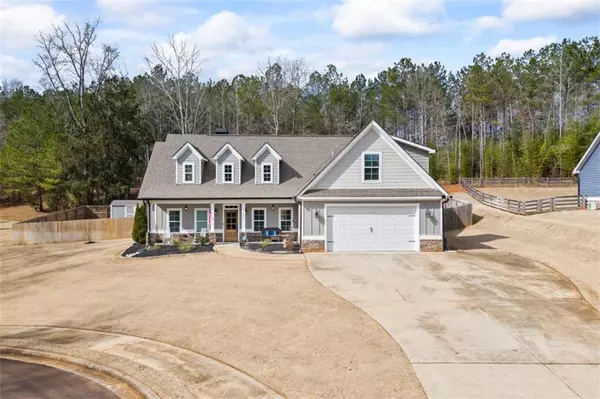1081 Arbor CT Madison, GA 30650
OPEN HOUSE
Sat Feb 22, 1:00pm - 3:00pm
UPDATED:
02/19/2025 05:54 PM
Key Details
Property Type Single Family Home
Sub Type Single Family Residence
Listing Status Active
Purchase Type For Sale
Square Footage 3,168 sqft
Price per Sqft $168
Subdivision Arbors At Madison
MLS Listing ID 7523904
Style Craftsman,Ranch
Bedrooms 4
Full Baths 3
Construction Status Resale
HOA Fees $650
HOA Y/N Yes
Originating Board First Multiple Listing Service
Year Built 2019
Annual Tax Amount $3,914
Tax Year 2024
Lot Size 0.870 Acres
Acres 0.87
Property Sub-Type Single Family Residence
Property Description
Location
State GA
County Morgan
Lake Name None
Rooms
Bedroom Description Master on Main,Split Bedroom Plan
Other Rooms Shed(s)
Basement None
Main Level Bedrooms 3
Dining Room Separate Dining Room
Interior
Interior Features Bookcases, Crown Molding, Double Vanity, Entrance Foyer, High Ceilings, High Ceilings 9 ft Main, High Ceilings 9 ft Upper, High Speed Internet, Open Floorplan, Recessed Lighting, Tray Ceiling(s), Walk-In Closet(s)
Heating Central, Forced Air
Cooling Central Air, Electric
Flooring Carpet, Ceramic Tile, Other
Fireplaces Number 1
Fireplaces Type Family Room, Gas Starter
Window Features Insulated Windows
Appliance Dishwasher, Gas Cooktop, Gas Oven, Microwave
Laundry Main Level, Mud Room
Exterior
Exterior Feature Other, Private Yard
Parking Features Attached, Garage, Garage Door Opener
Garage Spaces 2.0
Fence Back Yard, Fenced, Privacy
Pool None
Community Features Homeowners Assoc, Sidewalks, Street Lights
Utilities Available Electricity Available, Natural Gas Available, Underground Utilities, Water Available
Waterfront Description None
View Trees/Woods
Roof Type Composition
Street Surface Paved
Accessibility None
Handicap Access None
Porch Front Porch, Patio
Total Parking Spaces 2
Private Pool false
Building
Lot Description Corner Lot, Cul-De-Sac, Private
Story One and One Half
Foundation Slab
Sewer Septic Tank
Water Public
Architectural Style Craftsman, Ranch
Level or Stories One and One Half
Structure Type Cement Siding,Concrete,Stone
New Construction No
Construction Status Resale
Schools
Elementary Schools Morgan County
Middle Schools Morgan County
High Schools Morgan County
Others
HOA Fee Include Maintenance Grounds
Senior Community no
Restrictions true
Tax ID 035251000
Ownership Fee Simple
Financing no
Special Listing Condition None
Virtual Tour https://www.zillow.com/view-imx/678521b0-f848-4f03-b5e9-43ccfd7ee67d?setAttribution=mls&wl=true&initialViewType=pano&utm_source=dashboard





