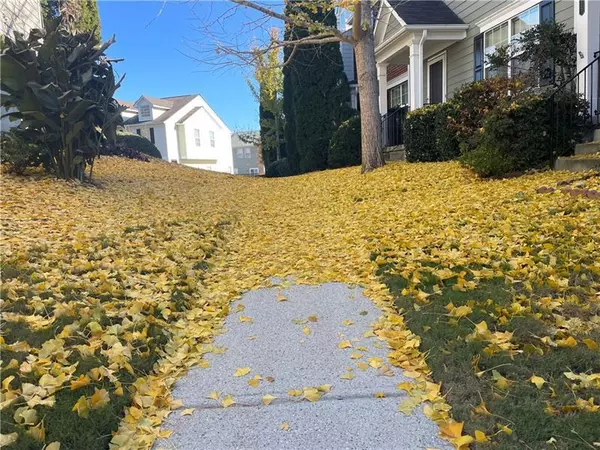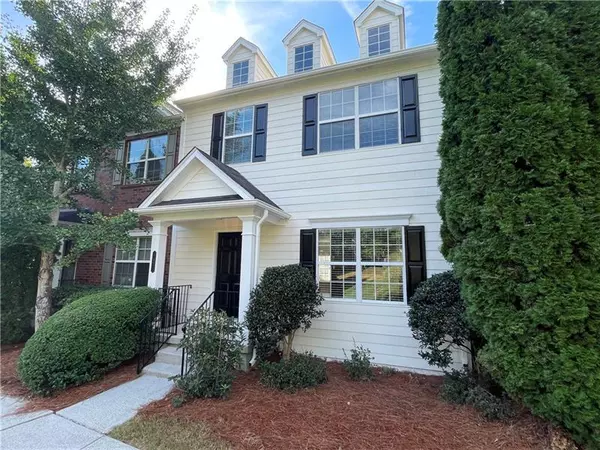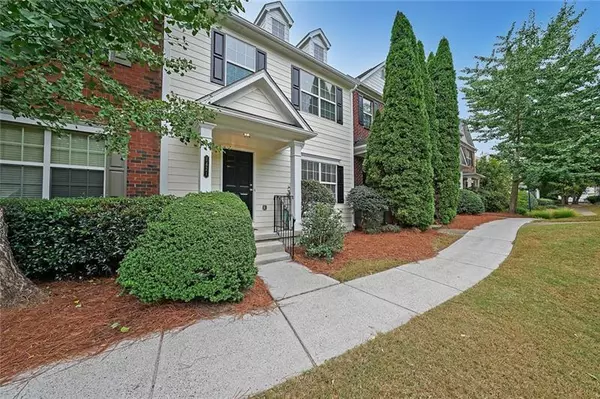1421 Bay Overlook DR Woodstock, GA 30188
UPDATED:
01/15/2025 01:02 PM
Key Details
Property Type Townhouse
Sub Type Townhouse
Listing Status Active
Purchase Type For Sale
Square Footage 1,740 sqft
Price per Sqft $212
Subdivision Magnolias At Ridgewalk
MLS Listing ID 7505491
Style Traditional
Bedrooms 3
Full Baths 2
Half Baths 1
Construction Status Updated/Remodeled
HOA Fees $99
HOA Y/N Yes
Originating Board First Multiple Listing Service
Year Built 2004
Annual Tax Amount $2,493
Tax Year 2023
Lot Size 1,742 Sqft
Acres 0.04
Property Description
Location
State GA
County Cherokee
Lake Name None
Rooms
Bedroom Description Roommate Floor Plan
Other Rooms None
Basement Finished, Partial
Dining Room Separate Dining Room
Interior
Interior Features Double Vanity, Entrance Foyer, High Ceilings 9 ft Main, High Speed Internet, Walk-In Closet(s)
Heating Central
Cooling Ceiling Fan(s), Central Air
Flooring Carpet, Ceramic Tile, Luxury Vinyl, Tile
Fireplaces Number 1
Fireplaces Type Family Room, Gas Starter
Window Features Double Pane Windows
Appliance Dishwasher, Disposal, Dryer, Electric Oven, Electric Range, Gas Water Heater, Microwave, Washer
Laundry Upper Level
Exterior
Exterior Feature None
Parking Features Garage, Garage Faces Rear, Level Driveway
Garage Spaces 2.0
Fence None
Pool None
Community Features Homeowners Assoc, Near Shopping, Near Trails/Greenway, Park, Pool, Restaurant, Sidewalks, Street Lights, Tennis Court(s)
Utilities Available Electricity Available, Sewer Available
Waterfront Description None
View Other
Roof Type Composition
Street Surface Asphalt
Accessibility None
Handicap Access None
Porch Deck, Front Porch
Private Pool false
Building
Lot Description Cul-De-Sac, Level
Story Three Or More
Foundation Concrete Perimeter
Sewer Public Sewer
Water Public
Architectural Style Traditional
Level or Stories Three Or More
Structure Type Brick Veneer,Cement Siding,HardiPlank Type
New Construction No
Construction Status Updated/Remodeled
Schools
Elementary Schools Woodstock
Middle Schools Woodstock
High Schools Woodstock
Others
HOA Fee Include Maintenance Grounds,Reserve Fund,Swim,Tennis,Trash
Senior Community no
Restrictions false
Tax ID 15N11H 178
Ownership Fee Simple
Financing no
Special Listing Condition None





