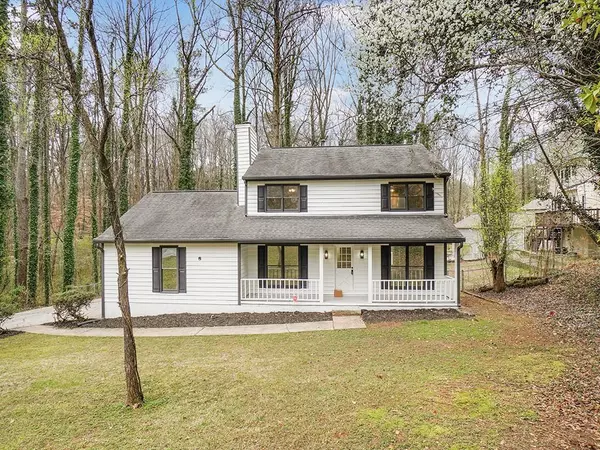5096 Shannon WAY SW Mableton, GA 30126
OPEN HOUSE
Sun Jan 19, 2:00pm - 5:00pm
UPDATED:
01/12/2025 10:12 PM
Key Details
Property Type Single Family Home
Sub Type Single Family Residence
Listing Status Active
Purchase Type For Sale
Square Footage 2,796 sqft
Price per Sqft $130
Subdivision Shannon Green
MLS Listing ID 7502715
Style Contemporary,European,Modern
Bedrooms 4
Full Baths 3
Half Baths 1
Construction Status Resale
HOA Y/N No
Originating Board First Multiple Listing Service
Year Built 1981
Annual Tax Amount $4,326
Tax Year 2023
Lot Size 8,102 Sqft
Acres 0.186
Property Description
Location
State GA
County Cobb
Lake Name None
Rooms
Bedroom Description Oversized Master,Sitting Room,Other
Other Rooms Storage
Basement None
Main Level Bedrooms 1
Dining Room Open Concept, Seats 12+
Interior
Interior Features Entrance Foyer, High Ceilings 10 ft Main
Heating Central
Cooling Central Air
Flooring Carpet, Luxury Vinyl, Wood, Other
Fireplaces Number 1
Fireplaces Type Family Room
Window Features None
Appliance Dishwasher, Gas Range, Microwave, Refrigerator
Laundry Common Area, Laundry Room
Exterior
Exterior Feature Awning(s), Garden, Private Yard
Parking Features Garage
Garage Spaces 2.0
Fence Back Yard
Pool None
Community Features None
Utilities Available Cable Available, Electricity Available, Natural Gas Available, Phone Available, Sewer Available, Water Available
Waterfront Description None
View Creek/Stream, Neighborhood, Trees/Woods
Roof Type Composition
Street Surface Asphalt
Accessibility None
Handicap Access None
Porch Deck, Front Porch, Patio
Private Pool false
Building
Lot Description Back Yard, Level, Wooded
Story Two
Foundation Slab
Sewer Public Sewer
Water Public
Architectural Style Contemporary, European, Modern
Level or Stories Two
Structure Type Vinyl Siding
New Construction No
Construction Status Resale
Schools
Elementary Schools Mableton
Middle Schools Floyd
High Schools South Cobb
Others
Senior Community no
Restrictions false
Tax ID 17017600630
Special Listing Condition None





