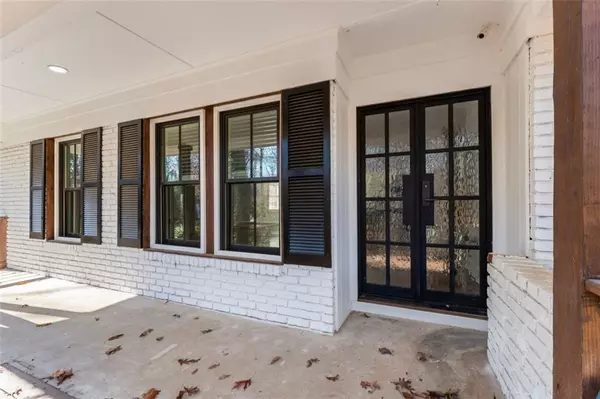85 Bonnie LN Sandy Springs, GA 30328
UPDATED:
01/17/2025 02:40 AM
Key Details
Property Type Single Family Home
Sub Type Single Family Residence
Listing Status Active
Purchase Type For Sale
Square Footage 1,524 sqft
Price per Sqft $408
Subdivision Mountaire Forest
MLS Listing ID 7500571
Style Traditional
Bedrooms 3
Full Baths 3
Construction Status Updated/Remodeled
HOA Y/N No
Originating Board First Multiple Listing Service
Year Built 1958
Annual Tax Amount $8,891
Tax Year 2023
Lot Size 1.050 Acres
Acres 1.05
Property Description
Location
State GA
County Fulton
Lake Name None
Rooms
Bedroom Description Master on Main
Other Rooms Outbuilding
Basement Daylight, Exterior Entry, Finished Bath, Finished, Walk-Out Access, Driveway Access
Main Level Bedrooms 2
Dining Room Great Room
Interior
Interior Features High Ceilings 9 ft Main, Track Lighting, Walk-In Closet(s)
Heating Central, Electric
Cooling Central Air, Ceiling Fan(s), Electric
Flooring Hardwood, Painted/Stained, Other, Tile
Fireplaces Number 1
Fireplaces Type Electric, Family Room
Window Features Double Pane Windows
Appliance Dishwasher, Dryer, Electric Cooktop, Electric Water Heater, Refrigerator, Microwave, Washer
Laundry In Basement
Exterior
Exterior Feature Private Yard
Parking Features Driveway
Fence Back Yard, Chain Link
Pool None
Community Features Pool
Utilities Available Electricity Available, Sewer Available, Water Available
Waterfront Description None
View Neighborhood, Trees/Woods
Roof Type Composition
Street Surface Asphalt
Accessibility None
Handicap Access None
Porch Covered, Front Porch
Private Pool false
Building
Lot Description Back Yard
Story Two
Foundation Concrete Perimeter
Sewer Public Sewer
Water Public
Architectural Style Traditional
Level or Stories Two
Structure Type Brick 4 Sides
New Construction No
Construction Status Updated/Remodeled
Schools
Elementary Schools Heards Ferry
Middle Schools Ridgeview Charter
High Schools Riverwood International Charter
Others
Senior Community no
Restrictions false
Tax ID 17 012400010616
Ownership Fee Simple
Acceptable Financing Conventional, FHA, VA Loan, Cash
Listing Terms Conventional, FHA, VA Loan, Cash
Special Listing Condition None





