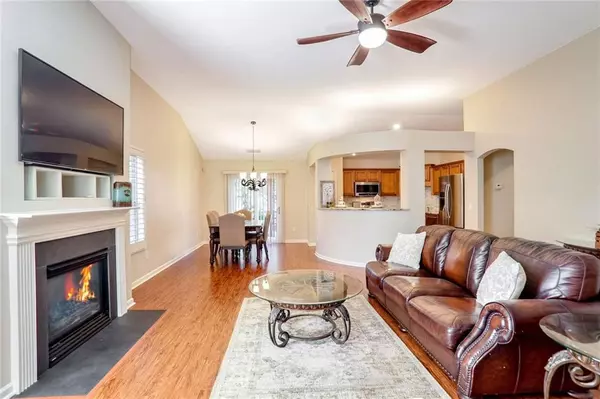411 Arrowhead TRL Canton, GA 30114
UPDATED:
01/06/2025 09:26 AM
Key Details
Property Type Single Family Home
Sub Type Single Family Residence
Listing Status Pending
Purchase Type For Sale
Square Footage 1,553 sqft
Price per Sqft $270
Subdivision Bridgemill
MLS Listing ID 7493698
Style Ranch
Bedrooms 3
Full Baths 2
Construction Status Resale
HOA Fees $200
HOA Y/N Yes
Originating Board First Multiple Listing Service
Year Built 2004
Annual Tax Amount $670
Tax Year 2023
Lot Size 7,405 Sqft
Acres 0.17
Property Description
The beautifully updated kitchen features sleek granite countertops and stainless steel appliances, making meal prep a breeze. Retreat to the oversized master suite, complete with a sitting area—a serene escape to unwind at the end of the day. Step outside to your spacious, fenced-in backyard, ideal for entertaining, gardening, or play. The added bonus? A shed with a fully equipped workshop, perfect for hobbies or extra storage.
As a resident of BridgeMill, you can take advantage of membership opportunities that grant you access to exceptional amenities such as over 150 acres of lush green space, a privately owned 18-hole golf course, and a 2-acre aquatic center that features slides, a splash pad, lap lanes, a diving well, and a snack bar. Enjoy additional perks like a playground, picnic pavilion, sand volleyball courts, and an expansive athletic field.
This home is more than a place to live—it's a lifestyle waiting for you. Don't miss the chance to make it yours!
Location
State GA
County Cherokee
Lake Name None
Rooms
Bedroom Description Master on Main,Sitting Room,Split Bedroom Plan
Other Rooms Shed(s), Workshop
Basement None
Main Level Bedrooms 3
Dining Room Other
Interior
Interior Features Cathedral Ceiling(s), Double Vanity, Entrance Foyer, High Speed Internet, Walk-In Closet(s)
Heating Central
Cooling Ceiling Fan(s), Central Air
Flooring Carpet, Hardwood
Fireplaces Number 1
Fireplaces Type Electric
Window Features Insulated Windows,Shutters
Appliance Dishwasher, Gas Range, Microwave, Refrigerator
Laundry In Hall, Laundry Closet, Main Level
Exterior
Exterior Feature Storage, Other
Parking Features Attached, Driveway, Garage
Garage Spaces 2.0
Fence Back Yard
Pool None
Community Features Clubhouse, Country Club, Fitness Center, Golf, Homeowners Assoc, Pickleball, Playground, Restaurant, Sidewalks, Street Lights, Tennis Court(s)
Utilities Available Cable Available, Electricity Available, Natural Gas Available, Sewer Available, Water Available
Waterfront Description None
View Neighborhood
Roof Type Composition
Street Surface Asphalt
Porch Front Porch, Patio
Private Pool false
Building
Lot Description Back Yard, Cleared, Level
Story One
Foundation Slab
Sewer Public Sewer
Water Public
Architectural Style Ranch
Level or Stories One
Structure Type HardiPlank Type,Stone
New Construction No
Construction Status Resale
Schools
Elementary Schools Liberty - Cherokee
Middle Schools Freedom - Cherokee
High Schools Cherokee
Others
Senior Community no
Restrictions false
Tax ID 15N07C 152
Special Listing Condition None





