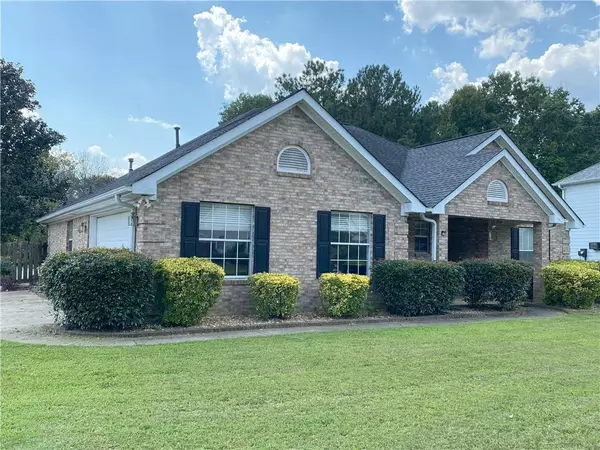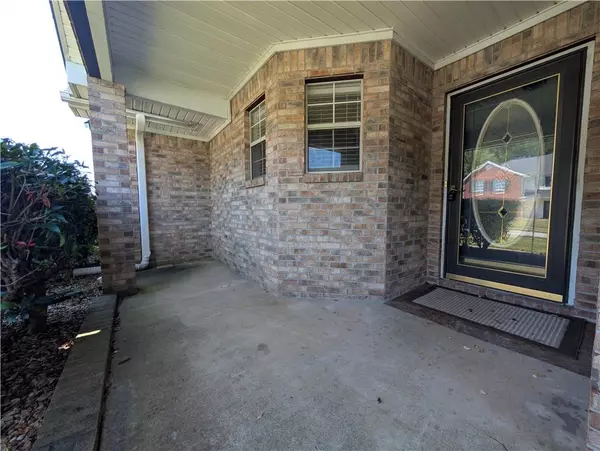406 Trinkle CT Stockbridge, GA 30281
UPDATED:
11/22/2024 02:12 AM
Key Details
Property Type Single Family Home
Sub Type Single Family Residence
Listing Status Active
Purchase Type For Sale
Square Footage 1,553 sqft
Price per Sqft $202
Subdivision Eagle Ridge
MLS Listing ID 7489232
Style Ranch,Traditional
Bedrooms 3
Full Baths 2
Construction Status Resale
HOA Y/N No
Originating Board First Multiple Listing Service
Year Built 1997
Annual Tax Amount $4,093
Tax Year 2024
Lot Size 0.282 Acres
Acres 0.2818
Property Description
Location
State GA
County Henry
Lake Name None
Rooms
Bedroom Description Master on Main,Roommate Floor Plan,Split Bedroom Plan
Other Rooms None
Basement None
Main Level Bedrooms 3
Dining Room Separate Dining Room
Interior
Interior Features Double Vanity, High Ceilings 9 ft Main, Permanent Attic Stairs, Vaulted Ceiling(s), Walk-In Closet(s)
Heating Central
Cooling Ceiling Fan(s), Central Air
Flooring Ceramic Tile, Hardwood
Fireplaces Number 1
Fireplaces Type Family Room, Gas Log
Window Features Insulated Windows
Appliance Dishwasher, Disposal, Dryer, Electric Oven, Electric Range, Gas Water Heater, Microwave
Laundry In Hall, Laundry Chute
Exterior
Exterior Feature Garden, Storage
Garage Garage
Garage Spaces 2.0
Fence Back Yard, Fenced, Wood
Pool None
Community Features Near Trails/Greenway
Utilities Available Cable Available, Electricity Available, Natural Gas Available, Sewer Available, Underground Utilities, Water Available
Waterfront Description None
View Trees/Woods
Roof Type Composition,Tar/Gravel
Street Surface Concrete
Accessibility Accessible Hallway(s), Accessible Kitchen, Accessible Kitchen Appliances
Handicap Access Accessible Hallway(s), Accessible Kitchen, Accessible Kitchen Appliances
Porch Covered, Deck, Front Porch
Private Pool false
Building
Lot Description Back Yard, Corner Lot, Front Yard, Landscaped
Story One
Foundation Slab
Sewer Public Sewer
Water Public
Architectural Style Ranch, Traditional
Level or Stories One
Structure Type Brick 4 Sides
New Construction No
Construction Status Resale
Schools
Elementary Schools Red Oak
Middle Schools Dutchtown
High Schools Dutchtown
Others
Senior Community no
Restrictions false
Special Listing Condition None

GET MORE INFORMATION





