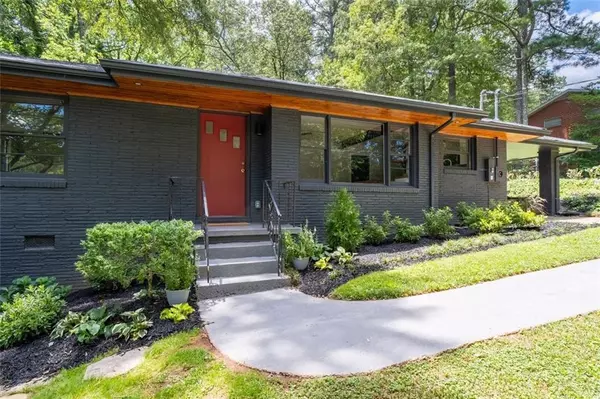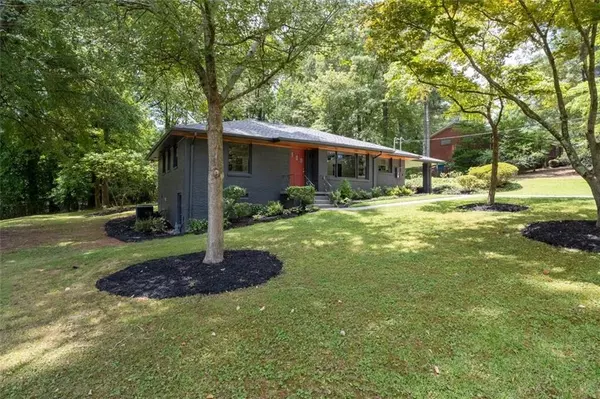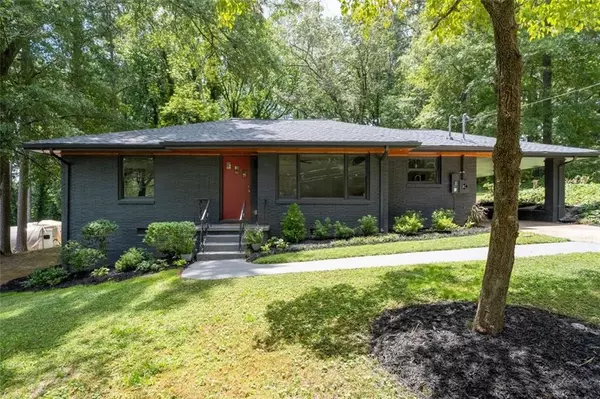1397 Skyhaven RD SE Atlanta, GA 30316
UPDATED:
11/21/2024 01:14 PM
Key Details
Property Type Single Family Home
Sub Type Single Family Residence
Listing Status Active
Purchase Type For Sale
Square Footage 1,628 sqft
Price per Sqft $362
Subdivision East Atlanta
MLS Listing ID 7488413
Style Contemporary,Modern,Ranch
Bedrooms 3
Full Baths 2
Construction Status Resale
HOA Y/N No
Originating Board First Multiple Listing Service
Year Built 1958
Annual Tax Amount $1,104
Tax Year 2023
Lot Size 0.700 Acres
Acres 0.7
Property Description
home is where modern elegance meets cozy comfort. As you step inside, you're greeted by an open-concept layout blending
the kitchen, and entertainment space. It has a brand-new roof, New A/C, New plumbing, new floors, a new sump pump, and an
updated water heater. The natural light floods the living spaces through windows, creating a bright and airy ambiance
throughout the home. Retreat to the large master bedroom with a large walkin' closet. Enjoy the large spacious backyard that
presents endless possibilities, with ample room for a beautiful garden or outdoor gatherings, It is just waiting for your
personal touch to transform it into your dream outdoor sanctuary. Take a short bike ride with quick accessibility to East
Atlanta Village. This is the perfect home in the city, which is near the Woodland Garden Park & playground! Easy access to destination trails -- under 1 Mile to the Southside Beltline Trail, Grant Park, Zoo Atlanta, and close to many eateries, and dining scenes, and convenient to retail shops, local schools, less than two miles to I-20, and less than two miles to I-285! This property combines style, functionality, and location to create a residence that truly feels like home, and "NO HOA." Don't miss the opportunity to discover what this charmed home has in store and make this East Atlanta gem your
own.
Location
State GA
County Dekalb
Lake Name None
Rooms
Bedroom Description Master on Main
Other Rooms None
Basement Crawl Space, Exterior Entry, Unfinished
Main Level Bedrooms 3
Dining Room Open Concept
Interior
Interior Features High Ceilings 9 ft Main, Walk-In Closet(s)
Heating Central, Forced Air, Heat Pump
Cooling Attic Fan, Ceiling Fan(s), Central Air, Electric Air Filter
Flooring Vinyl
Fireplaces Type None
Window Features None
Appliance Dishwasher, Gas Cooktop, Gas Oven, Gas Water Heater, Refrigerator
Laundry Mud Room
Exterior
Exterior Feature Private Entrance, Private Yard, Storage
Parking Features Attached, Carport, Covered
Fence None
Pool None
Community Features Golf, Near Beltline, Near Public Transport, Near Shopping, Near Trails/Greenway, Park, Playground, Public Transportation, Sidewalks, Street Lights
Utilities Available Cable Available, Electricity Available, Natural Gas Available, Sewer Available, Water Available
Waterfront Description None
View Other
Roof Type Composition
Street Surface Asphalt,Paved
Accessibility None
Handicap Access None
Porch None
Private Pool false
Building
Lot Description Back Yard, Front Yard, Level, Private, Wooded
Story One
Foundation Concrete Perimeter
Sewer Public Sewer
Water Public
Architectural Style Contemporary, Modern, Ranch
Level or Stories One
Structure Type Brick 4 Sides
New Construction No
Construction Status Resale
Schools
Elementary Schools Ronald E Mcnair Discover Learning Acad
Middle Schools Mcnair - Dekalb
High Schools Mcnair
Others
Senior Community no
Restrictions false
Tax ID 15 144 03 029
Special Listing Condition None





