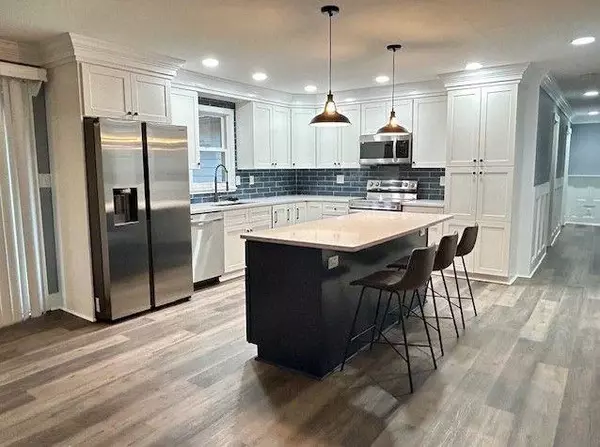31 CAMDEN CT Dallas, GA 30157
UPDATED:
11/04/2024 11:54 PM
Key Details
Property Type Single Family Home
Sub Type Single Family Residence
Listing Status Pending
Purchase Type For Sale
Square Footage 2,162 sqft
Price per Sqft $161
Subdivision Powder Mill
MLS Listing ID 7466973
Style Ranch
Bedrooms 3
Full Baths 2
Half Baths 1
Construction Status Updated/Remodeled
HOA Y/N No
Originating Board First Multiple Listing Service
Year Built 1984
Annual Tax Amount $3,167
Tax Year 2023
Lot Size 0.450 Acres
Acres 0.45
Property Description
Key Features
*Owners Suite- luxurious owner's suite complete with a sitting area, perfect for a sofa or additional furniture, and an opulent bath.
*Walk-In Closets: Both the owner's suite and secondary bedroom boast enormous walk-in closets, offering ample storage.
*Cozy Living Space: Relax by the gas fireplace with gas logs, providing warmth and ambiance in the living area.
*Functional Mud Area: A convenient mud area helps keep the home organized and tidy.
*Outdoor Delight: Unwind in the rustic outdoor covered swing, perfect for enjoying the fresh air.
*Hobby Workshop: An amazing workshop area awaits your creative projects or hobbies.
*Additional Parking: A second driveway provides easy access for boat or camper parking.
*Comfort & Efficiency: Equipped with a crawlspace dehumidifier and upgraded spray-on insulation to keep the home comfortable while reducing costs.
Location:
Situated in a tranquil neighborhood, this home is conveniently located near shopping and sought after schools
This amazing home has so much to offer. Schedule your showing today!
Location
State GA
County Paulding
Lake Name None
Rooms
Bedroom Description Master on Main,Oversized Master
Other Rooms Other
Basement Crawl Space, Partial
Main Level Bedrooms 3
Dining Room None
Interior
Interior Features Cathedral Ceiling(s), Crown Molding, Double Vanity, Walk-In Closet(s)
Heating Central
Cooling Central Air, Ceiling Fan(s)
Flooring Hardwood, Carpet
Fireplaces Number 1
Fireplaces Type Family Room
Window Features Storm Window(s)
Appliance Dishwasher, Dryer, Electric Range, Refrigerator, Washer, Microwave
Laundry Laundry Room, Main Level
Exterior
Exterior Feature Private Entrance, Private Yard
Garage Carport
Fence None
Pool None
Community Features None
Utilities Available Cable Available, Electricity Available, Natural Gas Available, Water Available
Waterfront Description None
Roof Type Shingle,Composition
Street Surface Paved
Accessibility None
Handicap Access None
Porch Front Porch
Total Parking Spaces 2
Private Pool false
Building
Lot Description Back Yard, Front Yard
Story One and One Half
Foundation Combination
Sewer Septic Tank
Water Public
Architectural Style Ranch
Level or Stories One and One Half
Structure Type HardiPlank Type
New Construction No
Construction Status Updated/Remodeled
Schools
Elementary Schools Mcgarity
Middle Schools East Paulding
High Schools East Paulding
Others
Senior Community no
Restrictions false
Tax ID 005673
Special Listing Condition None

GET MORE INFORMATION





