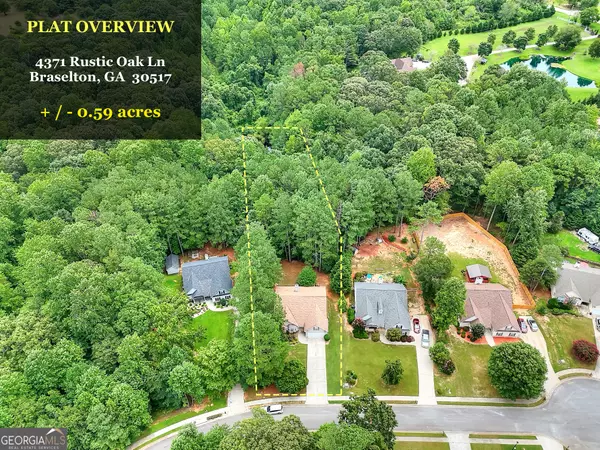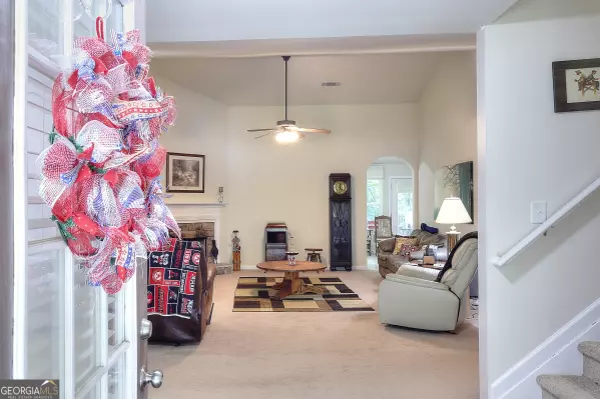4371 Rustic Oak LN Braselton, GA 30517
UPDATED:
Key Details
Property Type Single Family Home
Sub Type Single Family Residence
Listing Status Active
Purchase Type For Sale
Square Footage 2,520 sqft
Price per Sqft $168
Subdivision White Horse
MLS Listing ID 10352400
Style Ranch,Stone Frame
Bedrooms 3
Full Baths 2
Construction Status Resale
HOA Fees $250
HOA Y/N Yes
Year Built 2005
Annual Tax Amount $3,935
Tax Year 2023
Lot Size 0.590 Acres
Property Description
Location
State GA
County Hall
Rooms
Basement None
Main Level Bedrooms 3
Interior
Interior Features Double Vanity, Master On Main Level, Pulldown Attic Stairs, Separate Shower, Tile Bath, Tray Ceiling(s), Vaulted Ceiling(s), Walk-In Closet(s)
Heating Central, Electric, Heat Pump
Cooling Ceiling Fan(s), Central Air, Electric, Heat Pump
Flooring Carpet, Laminate, Tile
Fireplaces Number 1
Fireplaces Type Factory Built, Living Room
Exterior
Exterior Feature Other
Garage Attached, Garage, Garage Door Opener, Kitchen Level
Garage Spaces 2.0
Community Features Sidewalks, Street Lights
Utilities Available Cable Available, Electricity Available, High Speed Internet, Phone Available
Roof Type Composition
Building
Story One and One Half
Foundation Slab
Sewer Septic Tank
Level or Stories One and One Half
Structure Type Other
Construction Status Resale
Schools
Elementary Schools Chestnut Mountain
Middle Schools Cherokee Bluff
High Schools Cherokee Bluff
Others
Acceptable Financing Cash, Conventional, FHA, Fannie Mae Approved, Freddie Mac Approved, USDA Loan, VA Loan
Listing Terms Cash, Conventional, FHA, Fannie Mae Approved, Freddie Mac Approved, USDA Loan, VA Loan

GET MORE INFORMATION





