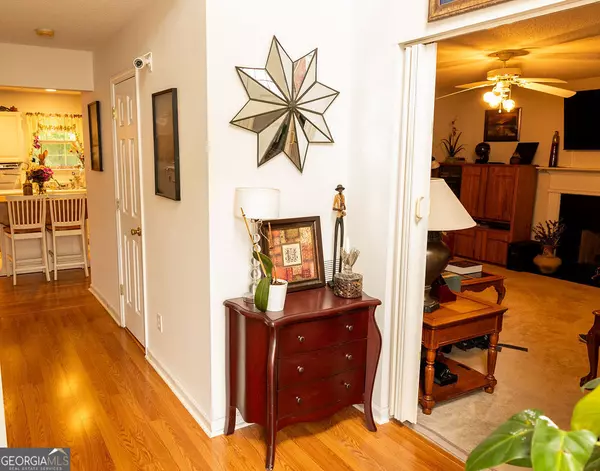149 Titan RD Stockbridge, GA 30281
UPDATED:
Key Details
Property Type Single Family Home
Sub Type Single Family Residence
Listing Status Active
Purchase Type For Sale
Square Footage 3,021 sqft
Price per Sqft $117
Subdivision Arlington@Brentwood Park
MLS Listing ID 10328317
Style Traditional
Bedrooms 4
Full Baths 3
Half Baths 1
Construction Status Resale
HOA Fees $500
HOA Y/N Yes
Year Built 2002
Annual Tax Amount $3,549
Tax Year 2023
Lot Size 0.390 Acres
Property Description
Location
State GA
County Henry
Rooms
Basement Exterior Entry, Finished, Interior Entry
Interior
Interior Features Double Vanity, High Ceilings, In-Law Floorplan, Vaulted Ceiling(s), Walk-In Closet(s)
Heating Central
Cooling Ceiling Fan(s), Central Air
Flooring Carpet, Laminate
Fireplaces Number 1
Fireplaces Type Living Room
Exterior
Exterior Feature Balcony
Garage Garage, Garage Door Opener, Kitchen Level
Garage Spaces 4.0
Fence Back Yard, Front Yard
Community Features Clubhouse, Playground, Pool, Tennis Court(s)
Utilities Available Electricity Available, Natural Gas Available, Sewer Connected, Water Available
Roof Type Composition
Building
Story Three Or More
Foundation Slab
Sewer Public Sewer
Level or Stories Three Or More
Structure Type Balcony
Construction Status Resale
Schools
Elementary Schools Red Oak
Middle Schools Dutchtown
High Schools Dutchtown
Others
Acceptable Financing Cash, Conventional, FHA, VA Loan
Listing Terms Cash, Conventional, FHA, VA Loan

GET MORE INFORMATION





