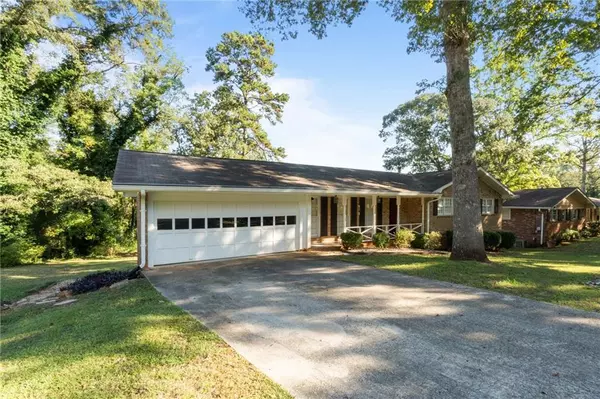For more information regarding the value of a property, please contact us for a free consultation.
4454 Glenhaven DR Decatur, GA 30035
Want to know what your home might be worth? Contact us for a FREE valuation!

Our team is ready to help you sell your home for the highest possible price ASAP
Key Details
Sold Price $319,900
Property Type Single Family Home
Sub Type Single Family Residence
Listing Status Sold
Purchase Type For Sale
Square Footage 3,072 sqft
Price per Sqft $104
Subdivision Glenhaven Manor
MLS Listing ID 7469349
Sold Date 11/06/24
Style Ranch,Traditional
Bedrooms 5
Full Baths 3
Construction Status Resale
HOA Y/N No
Originating Board First Multiple Listing Service
Year Built 1968
Annual Tax Amount $894
Tax Year 2024
Lot Size 0.400 Acres
Acres 0.4
Property Description
Beautiful, Well-Maintained Brick Ranch on a Full, Finished Basement! Open Living Area, Two Masonry Fireplaces, Fresh Neutral Paint! Pristine Refinished Hardwood Floors on Main, New Carpet on Terrace Level! Large Eat-In Kitchen with Updated Appliances and Breakfast Area Overlooking Backyard. Large Laundry Closet. Three Spacious Bedrooms Upstairs, plus Terrace Level Finished with Giant Family Room with 2nd Fireplace, Bedroom, Full Bath, 2nd Bedroom/Office/Hobby Room, Plus Loads of Storage. Upstairs French Doors open from Fireside Family Room to Awesome Deck Overlooking Flat Backyard, Framed in Trees, Perfect for a Garden! Quiet Neighborhood. Two-Car Garage with Opener. Close-In to 285, near Shopping, Schools, Parks and Houses of Worship. Wonderful, Loved Home Ready for Move-In! Don't Hesitate!
Location
State GA
County Dekalb
Lake Name None
Rooms
Bedroom Description Master on Main,Roommate Floor Plan
Other Rooms None
Basement Daylight, Finished, Finished Bath, Full, Interior Entry, Walk-Out Access
Main Level Bedrooms 3
Dining Room Open Concept
Interior
Interior Features Other
Heating Central, Forced Air, Natural Gas
Cooling Ceiling Fan(s), Central Air, Electric
Flooring Carpet, Ceramic Tile, Hardwood, Laminate
Fireplaces Number 2
Fireplaces Type Basement, Brick, Family Room, Masonry
Window Features Wood Frames
Appliance Dishwasher, Electric Cooktop, Electric Oven, Gas Water Heater, Range Hood, Refrigerator, Self Cleaning Oven
Laundry In Kitchen, Laundry Closet, Main Level
Exterior
Exterior Feature Private Yard
Garage Attached, Garage, Garage Door Opener, Garage Faces Front, Kitchen Level, Level Driveway
Garage Spaces 2.0
Fence None
Pool None
Community Features Near Public Transport, Near Schools, Near Shopping, Street Lights
Utilities Available Cable Available, Electricity Available, Natural Gas Available, Phone Available, Water Available
Waterfront Description None
Roof Type Composition
Street Surface Paved
Accessibility None
Handicap Access None
Porch Deck, Front Porch
Private Pool false
Building
Lot Description Back Yard, Front Yard, Landscaped, Level, Private, Wooded
Story One
Foundation Block
Sewer Septic Tank
Water Public
Architectural Style Ranch, Traditional
Level or Stories One
Structure Type Brick 4 Sides
New Construction No
Construction Status Resale
Schools
Elementary Schools Rowland
Middle Schools Mary Mcleod Bethune
High Schools Towers
Others
Senior Community no
Restrictions false
Tax ID 15 191 06 079
Acceptable Financing Cash, Conventional, FHA, VA Loan
Listing Terms Cash, Conventional, FHA, VA Loan
Special Listing Condition None
Read Less

Bought with Chapman Hall Premier, REALTORS
GET MORE INFORMATION





