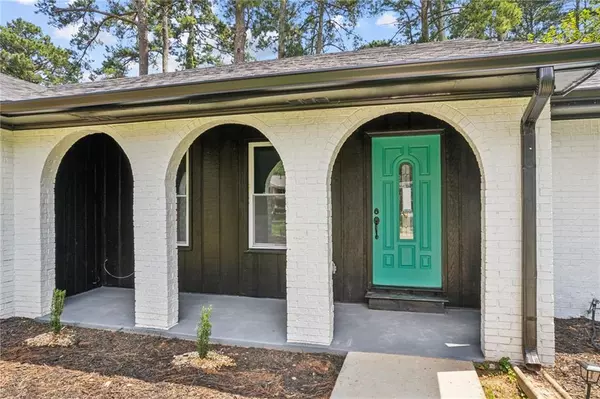For more information regarding the value of a property, please contact us for a free consultation.
4379 JOHN WESLEY DR Decatur, GA 30035
Want to know what your home might be worth? Contact us for a FREE valuation!

Our team is ready to help you sell your home for the highest possible price ASAP
Key Details
Sold Price $265,000
Property Type Single Family Home
Sub Type Single Family Residence
Listing Status Sold
Purchase Type For Sale
Square Footage 1,845 sqft
Price per Sqft $143
Subdivision Wesley Chapel Estates
MLS Listing ID 7413529
Sold Date 09/23/24
Style Ranch
Bedrooms 4
Full Baths 2
Construction Status Updated/Remodeled
HOA Y/N No
Originating Board First Multiple Listing Service
Year Built 1968
Annual Tax Amount $4,387
Tax Year 2023
Lot Size 0.400 Acres
Acres 0.4
Property Description
MOTIVATED SELLER** ZERO-DOWN PAYMENT PROGRAMS AVAILABLE FOR QUALIFIED BUYERS** Welcome to this beautifully renovated ranch-style home sitting on a large corner lot. NEW water heater, NEW windows, NEW deck, NEW HAVAC, NEW wood privacy fence, and NEW roof!! Enjoy modern upgrades and oversized living spaces with amazing natural light. The spacious living room features refinished hardwood floors, a cozy fireplace, and open concept floorplan, ideal for entertaining. NEW Gourmet kitchen boasts stunning NEW quartz countertops, NEW stainless steel appliances, and NEW elegant white cabinets. Huge bonus room with gorgeous feature wall and another beautiful fireplace. Charming office space or additional living space with amazing barndoors! Generous primary suite with ample closet space and NEW primary bathroom featuring frameless glass shower with rain showerhead! Spacious secondary bedrooms with ample closet space and great natural light! Full hall bathroom features double vanity sinks, beautiful tub/shower combo with custom showerhead. Private level fenced corner yard, perfect for enjoying your morning coffee or entertaining!! PRIME LOCATION conveniently located just 5 minutes from I-285, and 20 minutes drive from the airport! MINUTES FROM MAJOR ATTRACTIONS; The Beltline, Stone Mountain Park, GA Aquarium, Atlanta Zoo, World of Coke, and so much more!
Location
State GA
County Dekalb
Lake Name None
Rooms
Bedroom Description Master on Main,Other
Other Rooms None
Basement None
Main Level Bedrooms 4
Dining Room Open Concept
Interior
Interior Features Disappearing Attic Stairs, Recessed Lighting
Heating Central
Cooling Ceiling Fan(s), Central Air
Flooring Hardwood, Vinyl
Fireplaces Number 2
Fireplaces Type Electric
Window Features Aluminum Frames
Appliance Dishwasher, Disposal
Laundry In Hall
Exterior
Exterior Feature Rain Gutters
Garage Driveway
Fence Fenced, Privacy, Wood
Pool None
Community Features None
Utilities Available None
Waterfront Description None
View Other
Roof Type Shingle
Street Surface Paved
Accessibility Accessible Closets
Handicap Access Accessible Closets
Porch Deck, Front Porch
Total Parking Spaces 2
Private Pool false
Building
Lot Description Back Yard, Corner Lot
Story One
Foundation Brick/Mortar
Sewer Public Sewer
Water Public
Architectural Style Ranch
Level or Stories One
Structure Type Brick 4 Sides
New Construction No
Construction Status Updated/Remodeled
Schools
Elementary Schools Snapfinger
Middle Schools Druid Hills
High Schools Towers
Others
Senior Community no
Restrictions false
Tax ID 15 159 04 026
Special Listing Condition None
Read Less

Bought with Keller Williams Realty Metro Atlanta
GET MORE INFORMATION





