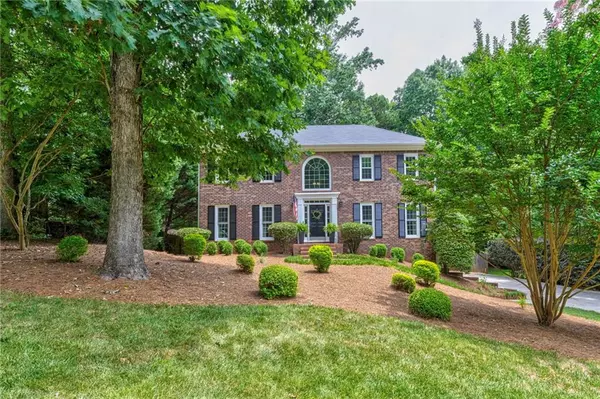For more information regarding the value of a property, please contact us for a free consultation.
2525 Ashbourne DR Lawrenceville, GA 30043
Want to know what your home might be worth? Contact us for a FREE valuation!

Our team is ready to help you sell your home for the highest possible price ASAP
Key Details
Sold Price $589,900
Property Type Single Family Home
Sub Type Single Family Residence
Listing Status Sold
Purchase Type For Sale
Square Footage 3,275 sqft
Price per Sqft $180
Subdivision Edgewater
MLS Listing ID 7410621
Sold Date 08/09/24
Style Traditional
Bedrooms 4
Full Baths 2
Half Baths 1
Construction Status Updated/Remodeled
HOA Fees $1,000
HOA Y/N Yes
Originating Board First Multiple Listing Service
Year Built 1989
Annual Tax Amount $6,475
Tax Year 2023
Lot Size 0.370 Acres
Acres 0.37
Property Description
Beautifully updated home in highly sought John Wieland Community, Edgewater. Enter the home through an open 2-story foyer, boasting with natural light. Custom kitchen renovation featuring new white cabinetry with organizational sliding shelves and black hardware, stainless steel appliances-gas cooking, and modern farm-house sink. The open flow from the kitchen into the breakfast area and living room provide ease when feeding your crew or Entertaining guests; easy access to the new two story deck overlooking the private and fenced backyard. Spacious separate dining room and Separate Flex Space/office. Refinished Hardwoods, recessed lighting and all new light fixtures throughout the main level. Expansive Owner’s Suite with high tray ceilings, hardwoods, double walk in closets with new custom closet systems. Renovated Owner’s EnSuite Bath: Separate Shower with Glass Enclosure and accenting tile work, new modern soaking tub and new vanities. Finished Daylight Basement with access to the backyard. Updated Laundry room with custom cabinetry and tile. New Windows. New Exterior Siding and paint.
Enjoy amazing community amenities: Community lake with dock, stocked for fishing. Jr Olympic Size Pool and an active Swim team. Tennis courts, outdoor gaming area with fire pits, walking trails, and a community Clubhouse with catering kitchen. Great location! Only minutes from the Mall of Georgia, Top Golf, the Suwanee Town Center, and a plethora of restaraunts. Quick access to I-85, I-985, and Hwy 316.
Location
State GA
County Gwinnett
Lake Name None
Rooms
Bedroom Description Oversized Master
Other Rooms None
Basement Daylight, Exterior Entry, Finished, Walk-Out Access
Dining Room Separate Dining Room
Interior
Interior Features Entrance Foyer 2 Story, High Ceilings 10 ft Main, High Ceilings 10 ft Upper
Heating Central
Cooling Ceiling Fan(s), Central Air
Flooring Hardwood
Fireplaces Number 1
Fireplaces Type Gas Starter, Living Room
Window Features Insulated Windows
Appliance Dishwasher, Disposal, Gas Oven, Gas Range, Microwave
Laundry In Kitchen, Laundry Room
Exterior
Exterior Feature Private Yard
Garage Garage
Garage Spaces 2.0
Fence Back Yard
Pool None
Community Features Barbecue, Clubhouse, Community Dock, Homeowners Assoc, Near Trails/Greenway, Pickleball, Playground, Pool, Street Lights, Swim Team, Tennis Court(s)
Utilities Available Cable Available, Electricity Available, Natural Gas Available, Sewer Available, Water Available
Waterfront Description None
View Trees/Woods
Roof Type Composition
Street Surface Asphalt
Accessibility None
Handicap Access None
Porch Deck
Private Pool false
Building
Lot Description Back Yard, Private
Story Two
Foundation Combination
Sewer Public Sewer
Water Public
Architectural Style Traditional
Level or Stories Two
Structure Type Brick,Vinyl Siding
New Construction No
Construction Status Updated/Remodeled
Schools
Elementary Schools Rock Springs
Middle Schools Creekland - Gwinnett
High Schools Collins Hill
Others
Senior Community no
Restrictions true
Tax ID R7129 166
Special Listing Condition None
Read Less

Bought with Century 21 Results
GET MORE INFORMATION





